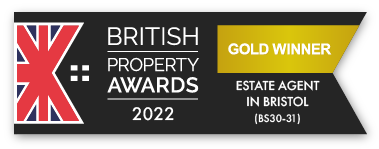Broadlands Avenue, Keynsham, Bristol £550,000
Please enter your starting address in the form input below.
Please refresh the page if trying an alernate address.
- Four/Five Bedroom, Semi Detached Property
- No Onward Chain
- Sympathetically Extended Offering an Attractive Frontage
- Warp Around Gardens Including A Westerly Rear Garden
- Utility Room, Downstairs Cloakroom & En-Suite To Principle Bedroom
- Large Kitchen / Diner With French Doors Leading To Rear Garden
- Quiet Cul-De-Sac Position Within Short Walk of High Street & Train Station
Offered to the market with no onward chain is this attractive, double bay fronted, family home. Occupying a pleasant corner plot, the property enjoys wrap around gardens and a private. elevated aspect to the front.
Internally the property has been enhanced by way of a double storey extension to the side elevation and a single storey rear extension. The side aspect has been completed to reflect the original design of this property. The second bay window adds a certain kerb appeal and now allows for a central entrance and hallway. Three ground floor rooms allow for a lounge & sitting room, both with bayed windows and overlooking the front garden. The third room has been utilised for many purposes, such as a formal dining room, a home office and most recently a fifth bedroom. The kitchen / diner is positioned to the rear of the property, taking full advantage of the extra space the rear extension provides. Bathed in natural light and offering generous proportions, this kitchen is truly the hub of the house. Further practical features include a large storage cupboard, a utility room, where the gas combination boiler can be found and then a ground floor cloakroom.
The first floor continues to impress, with all four bedrooms double in nature. The main, principle bedroom is a spacious room with a large double glazed window offering far reaching views of the area. A en-suite shower room benefits and comprises a three piece white suite. All three remaining bedrooms are comfortable doubles, offering generous proportions with lovely views to both the front and rear aspects. The family bathroom has been enlarged and comprises a three piece white suite.
Externally the property benefits a driveway which provides off street parking for multiple vehicles. The front garden is private in nature, whilst the rear garden enjoys a sunny, westerly orientation. Positioned within this quiet cul-de-sac, only a short walk to the high street and train station. A wonderful family home.
Internally the property has been enhanced by way of a double storey extension to the side elevation and a single storey rear extension. The side aspect has been completed to reflect the original design of this property. The second bay window adds a certain kerb appeal and now allows for a central entrance and hallway. Three ground floor rooms allow for a lounge & sitting room, both with bayed windows and overlooking the front garden. The third room has been utilised for many purposes, such as a formal dining room, a home office and most recently a fifth bedroom. The kitchen / diner is positioned to the rear of the property, taking full advantage of the extra space the rear extension provides. Bathed in natural light and offering generous proportions, this kitchen is truly the hub of the house. Further practical features include a large storage cupboard, a utility room, where the gas combination boiler can be found and then a ground floor cloakroom.
Request A Viewing
Photo Gallery
EPC
No EPC availableFloorplans (Click to Enlarge)
Bristol BS31 2DU















































