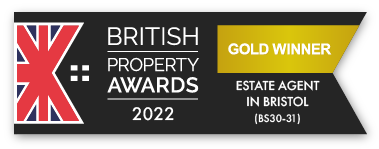Bath Road, Keynsham, Bristol £650,000
Please enter your starting address in the form input below.
Please refresh the page if trying an alernate address.
- Extended, Detached Residence
- Superb, Open Plan Living Room With Bi-Folding Doors To Garden
- Separate, Recently Decorated Sitting Room
- Practical Utility Room & Ground Floor Cloakroom
- Four Bedrooms - Principle Bedroom Benefitting En-Suite
- Driveway Providing Off Street Parking
- Small Garage / Secure Storage Area
- Enclosed, Landscaped Rear Garden
A stunning and hugely impressive family home, hidden behind a beautiful, bath stone façade. Positioned within a short walk to Keynsham High Street, Train Station & Waitrose, whilst also benefitting close proximity to Wellsway school campus, including the highly acclaimed primary and secondary schools.
This detached residence has been vastly improved since its original build. A double storey extension to the side aspect and a single storey extension to the rear enhances the accommodation over both floors. Most recently the current sellers have modernised the property, tweaking the layout into what now presents as a wonderful open plan space - perfect for any family to enjoy.
Internally a welcoming hallway greets and provides access to both the ground and first floor accommodation. A cosy sitting room can be found overlooking the front aspect and provides a lovely separate room, away from the larger of the two reception rooms. The second reception room provides a real 'Wow' factor. Open plan in nature and providing generous proportions, this room is the perfect family space. A further lounge area leads to a sizeable dining space. The contemporary and recently replaced kitchen takes pride of place, overlooking the rear garden, where Bi'Folding doors provide access to the raised deck. Natural light bathes this room via two large sky lights. Completing the ground floor, two practical rooms, in the form of a cloakroom and utility room. The utility room provides valuable storage, space for additional appliances and comprises a recently installed gas combination boiler.
To the first floor can be found four bedrooms. The three largest are double in size and benefit fitted wardrobes. The principle bedroom enjoys dual aspect windows and a hidden en-suite shower room. The shower room is spacious in nature and comprises a three piece white suite, whilst the family bathroom can be found from the landing and also benefits a three piece white suite.
Externally the property benefits a block paved driveway providing of street parking. The garage has been partially converted, but still allows for secure storage, accessed via an up and over garage door. Side pedestrian access leads to the landscaped rear garden. A raised deck spans the width of the property and is accessed via the Bi-Folding doors, direct from the kitchen. A large expanse of lawn than then be found, bordered by mature plants, trees and shrubs.
A truly superb family home, one worthy of an early internal viewing.
Rooms
Photo Gallery
Bristol BS31 1SL
Gregorys Estate Agents - Keynsham
















































