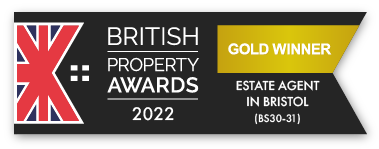High Street, Bitton, Bristol £199,950
Please enter your starting address in the form input below.
Please refresh the page if trying an alernate address.
- Upper Floor Apartment
- Sought After Village Location
- Excellently Presented Throughout
- Allocated Parking Space
- Ideally Positioned Between Bath & Bristol
- Perfect First Time Purchase or Investment
- No Onward Chain
- EPC Rating B
Offered to the market with no onward chain can be found this contemporary one bedroom top floor apartment. Perfectly positioned between Bath & Bristol in the desirable village of Bitton, the property is ideal for those wanting convenient city links whilst enjoying a quiet village lifestyle.
Constructed by Messrs Linden Homes circa 2017, this modern home boasts enviable ceiling heights & ample natural light throughout. The apartment welcomes with entrance hall leading to a spacious Lounge/Kitchen to the front aspect, boasting premium finishes such as engineered wood flooring & stone work surfaces.
To the rear of the apartment, a good sized bedroom can be found, complete with full height fitted wardrobes. Finally, a modern three piece bathroom with shower over bath complete the internal arrangement.
The property benefits from an allocated parking space to the rear of the building, whilst ample visitor parking can be found nearby.
In our opinion this excellent offering lends itself to first time purchasers or investors alike.
Rooms
Hall
Composite door to front aspect, engineered wood flooring, thermostat, doors to rooms.
Lounge/Kitchen - 14' 6'' x 15' 6'' (4.41m x 4.72m)
An open plan arrangement comprising fitted kitchen with matching handless wall & base units, with Quartz work surface over, matching upstands, and matching hob splash back. Integrated appliances to include electric oven, four ring gas hob with extractor over, fridge freezer, and washing machine. Undermount sink basin with mixer tap, uPVC double glazed window to front aspect, two radiators, built in cupboard housing consumer unit & meters, engineered wood flooring.
Bedroom - 11' 4'' x 10' 8'' (3.46m x 3.25m)
uPVC double glazed window to rear aspect, radiator, full height double wardrobe with mirrored doors.
Bathroom - 7' 3'' x 6' 2'' (2.22m x 1.89m)
A contemporary three piece suite comprising low level WC, wash hand basin with mixer tap, and panelled bath tub with mains shower over & glass shower screen. Tiled flooring, tiled splash backs, extractor fan, heated towel radiator.
Parking
One allocated parking space to the rear of the property. Ample visitor parking available nearby.
Communal Entrance
Secure, fob operated entrance system to communal stairwell. Intercom system.
Photo Gallery
Bristol BS30 6HQ
Gregorys Estate Agents - Keynsham
































