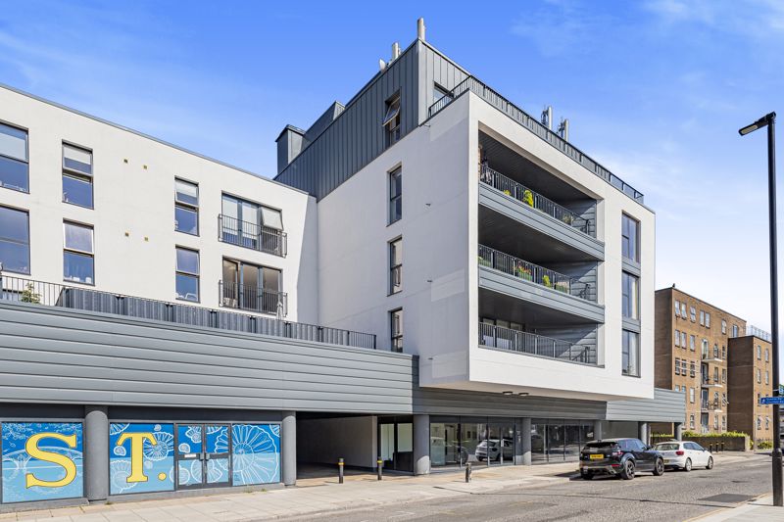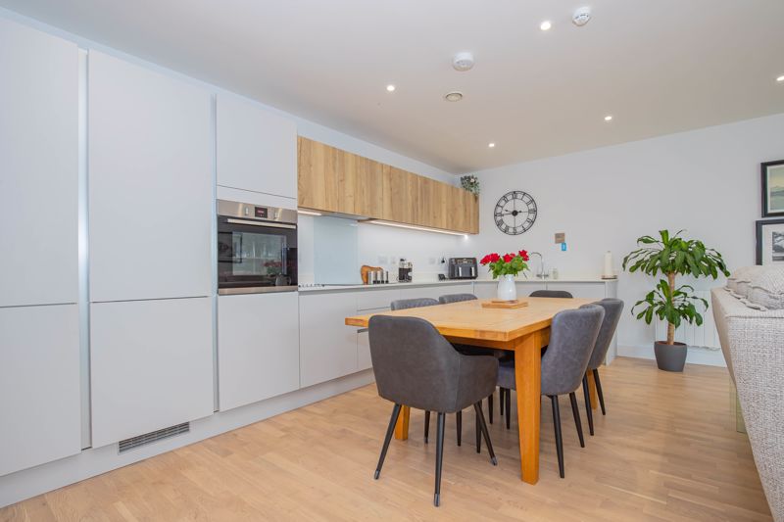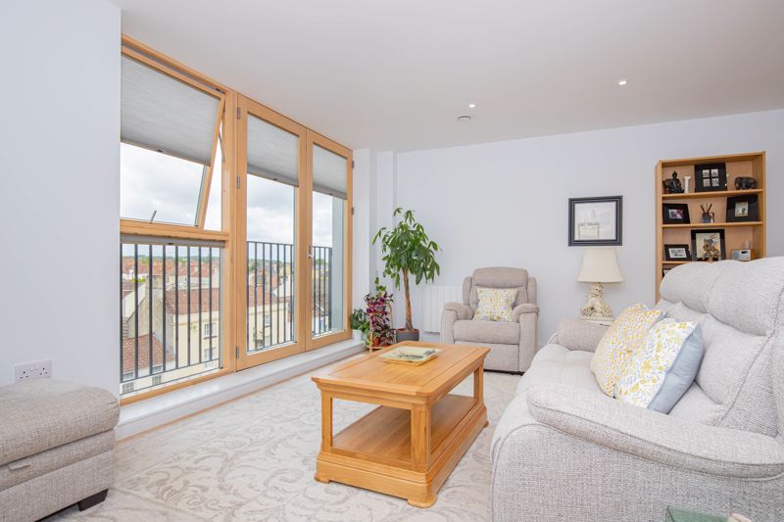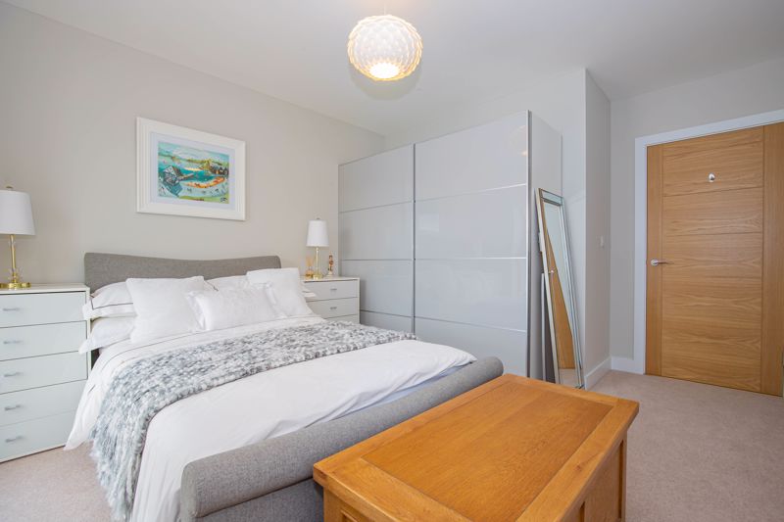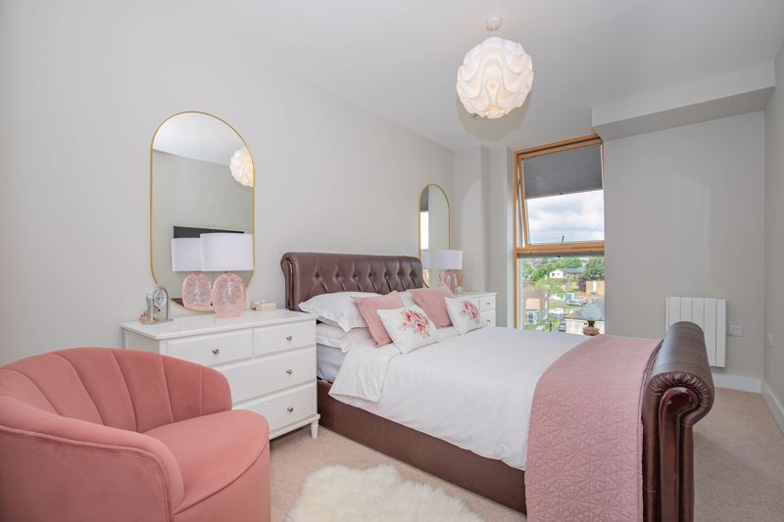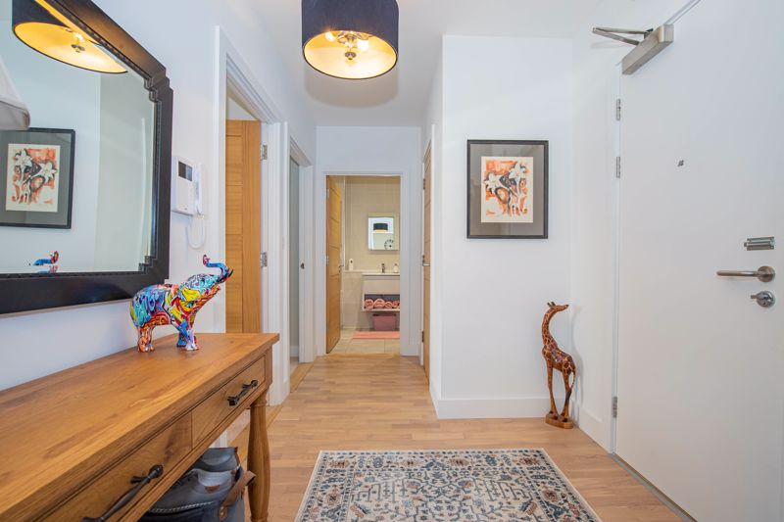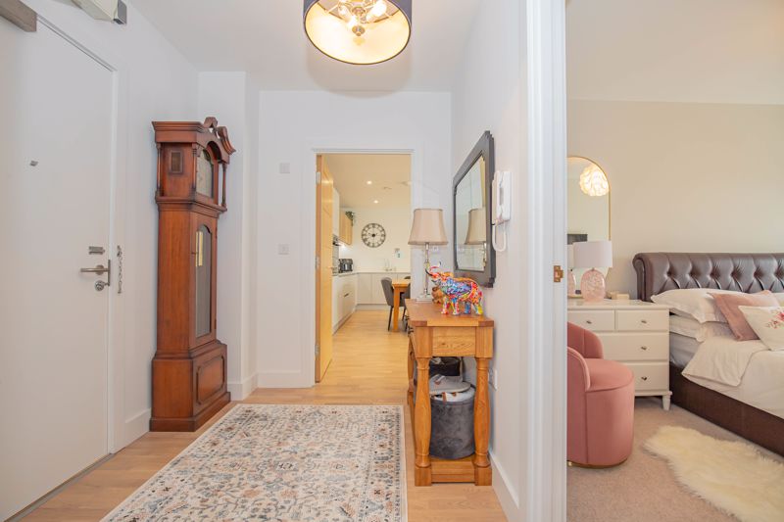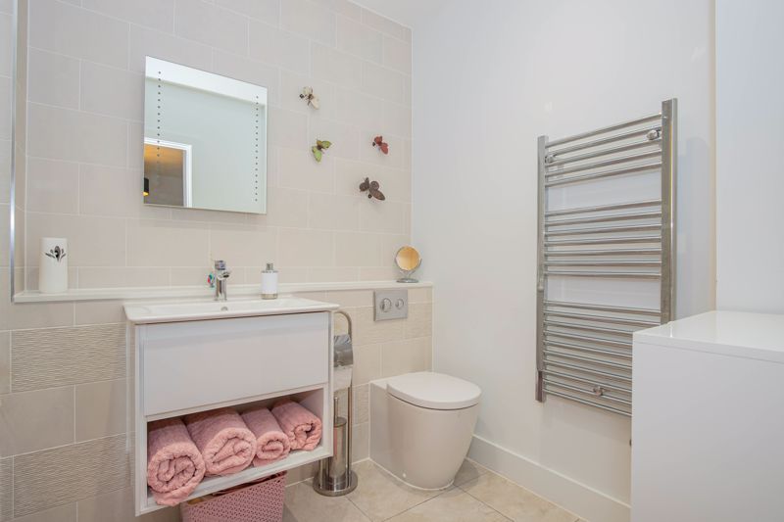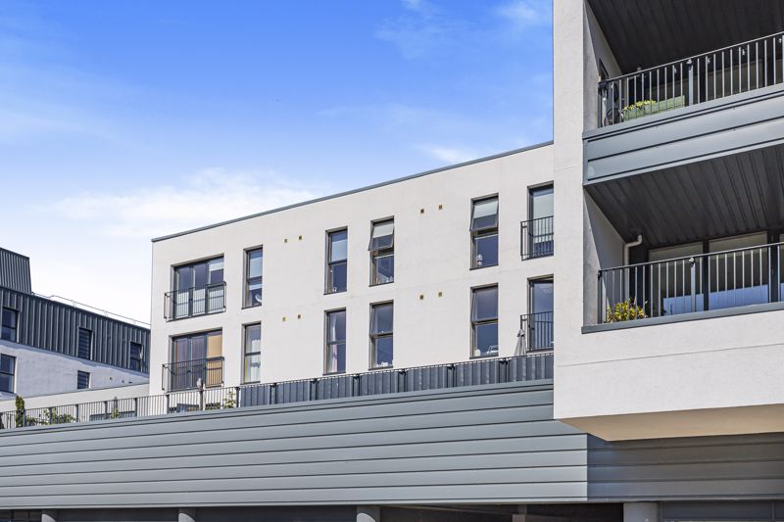Temple Street, Keynsham, Bristol £300,000
Please enter your starting address in the form input below.
Please refresh the page if trying an alernate address.
- Two Double Bedroom Apartment
- Central High Street Location
- Secure Allocated Parking Space
- Large Fitted Kitchen With Integrated Appliances
- Juliette Balcony
- Top Floor (Lift Access)
Riverside View is a highly regarded, award winning conversion development of the town’s former council buildings. Now home to an impressive arrangement of 95 contemporary apartments, these chic properties come complete with high specification fixtures and fittings, to include state of the art integrated kitchens and stylish modern bathrooms. Occupying a prime position within the vibrant town of Keynsham, this apartment resides to the top floor of the front aspect of the building benefitting excellent natural light via westerly facing orientation, with brilliant light flow from a superb arrangement of full height French doors and side window. This particular style benefits a larger than average, open plan living room with ample space for a lounge and dining area, whilst the kitchen includes a full array of built in appliances. Both bedrooms are double in size, whilst the bathroom is complete with a contemporary white suite. Allocated parking can be found in the secure under croft car park adjacent with a communal bike store also available. Furthermore lift access benefits to all floors.
Offering an excellent opportunity for those seeking out of the city living yet with fantastic links to both Bristol and Bath via various transport links to include the local railway station. Furthermore, the building itself sits neighbouring a completely refurbished leisure centre with a state of the art gym and swimming facilities. The four floor building itself benefits from further practicalities to include lift access to the upper floors and fantastic energy efficiency. A must view.
Rooms
Entrance
Entrance to the development is via an intercom system and double doors. Access to the second floor can be via the stairs or lift (two lifts available)
Entrance Hallway - 13' 3'' x 6' 6'' (4.051m x 1.982m)
Entrance door, intercom system, wood flooring, airing cupboard housing the hot water tank and the air filtration system, doors to rooms
Open Plan Reception Room - 19' 11'' x 18' 11'' (6.077m x 5.778m)
Double glazed 'French doors with 'Juliette' balcony and full height side panel window, wood flooring, wall mounted electric heater, spot lighting, fitted kitchen. The kitchen comprises a large number of matching wall and base units with work surfaces over and matching upstands. An integrated fridge / freezer, dishwasher, washer/dryer, an 'eye' level oven and electric hob with extractor hood over.
Bedroom One - 13' 5'' x 11' 1'' (4.093m x 3.373m)
Full height double glazed window, wall mounted electric heater
Bedroom Two - 13' 5'' x 9' 0'' (4.093m x 2.750m)
Full height double glazed window, wall mounted electric heater
Bathroom - 9' 1'' x 6' 2'' (2.759m x 1.884m)
A contemporary three piece white suite comprising a panelled bath with shower over, a close coupled wc and wash hand basin set in vanity unit with storage under and work surface over, tiled flooring, part tiled walls, chrome heated towel radiator, sport lighting
Parking & Bike Store
An allocated parking space can be found in the secure under croft adjacent to the development. A bike store is also available
Photo Gallery
Bristol BS31 1GA













