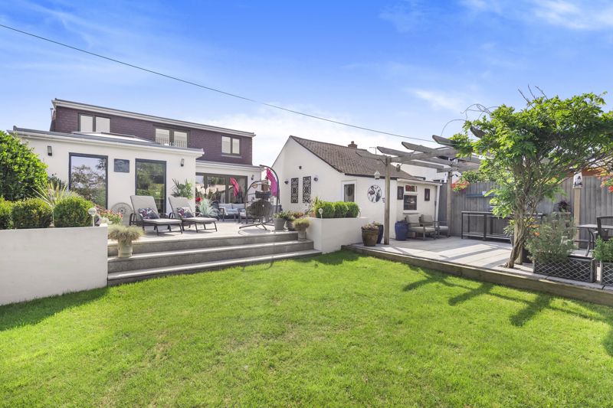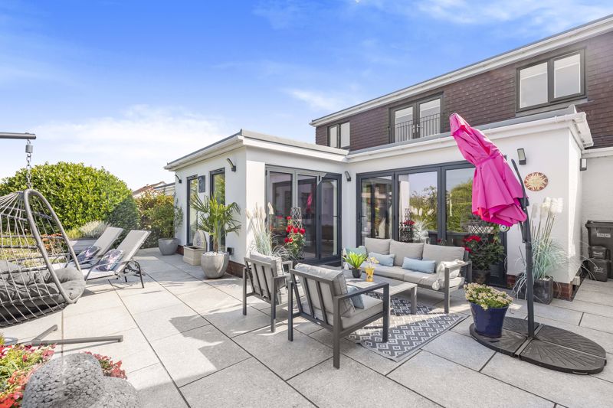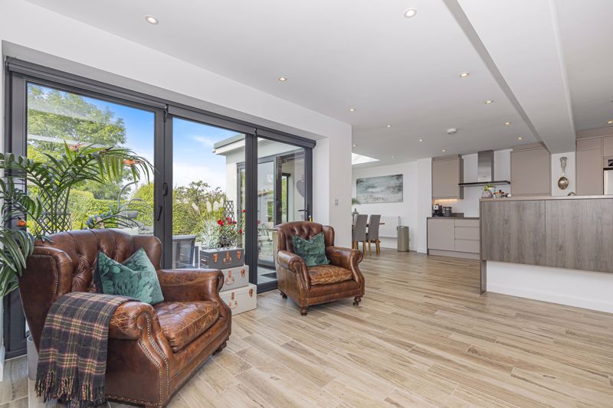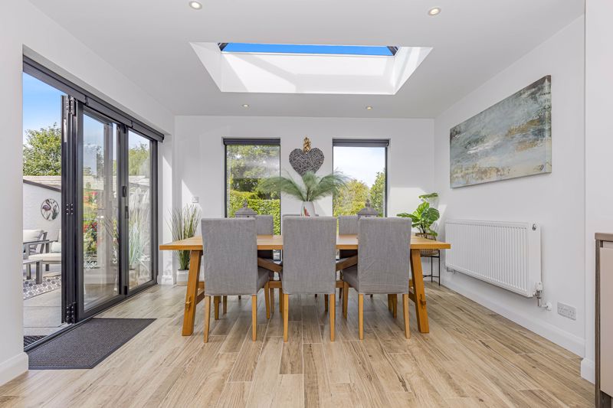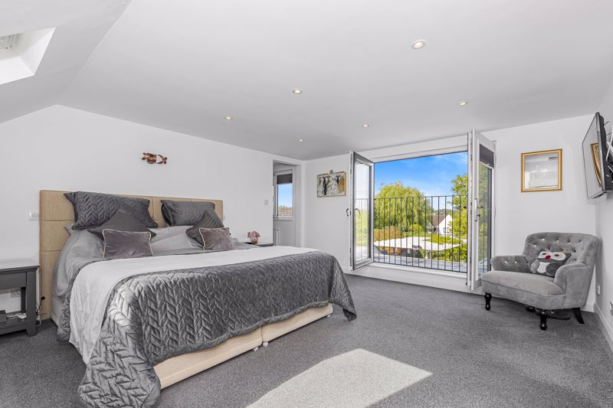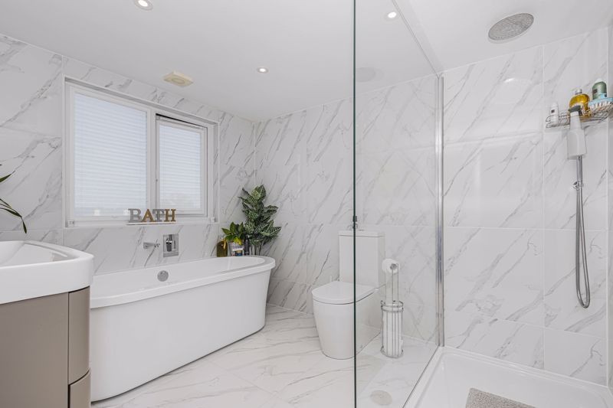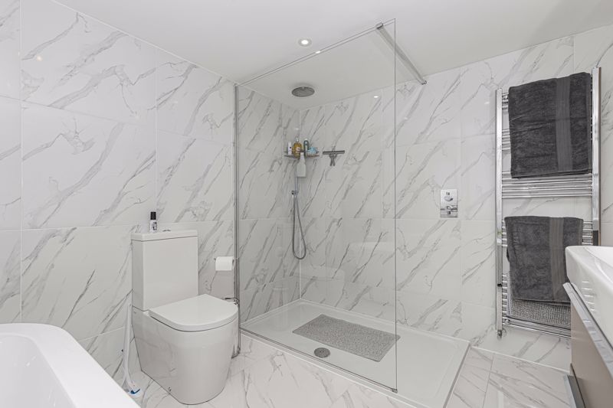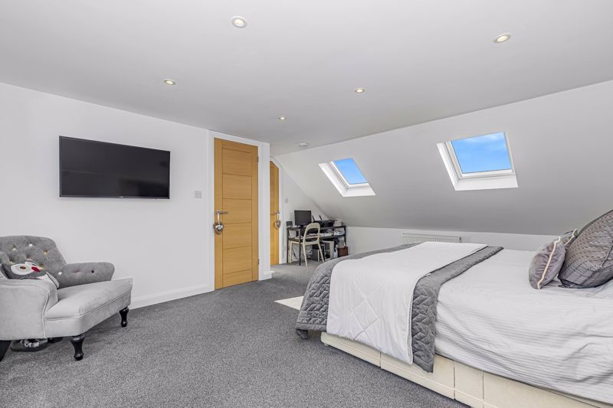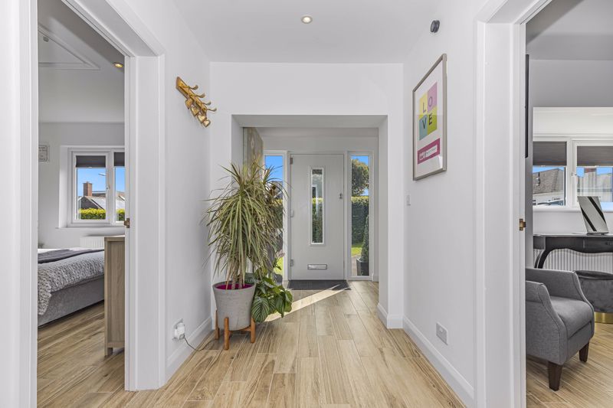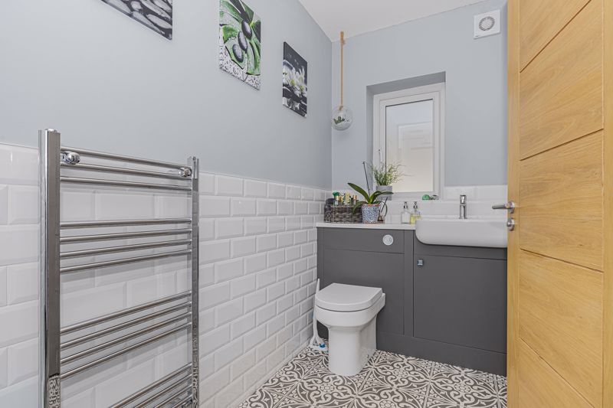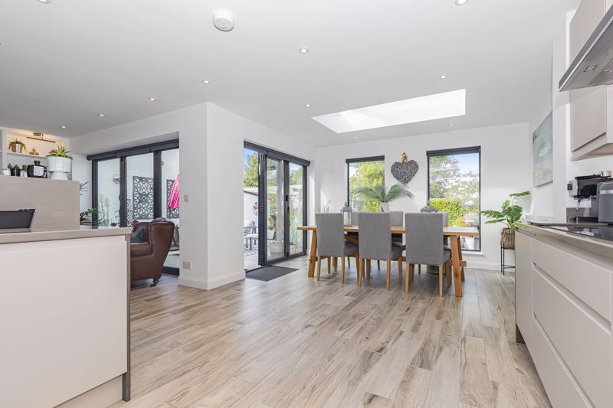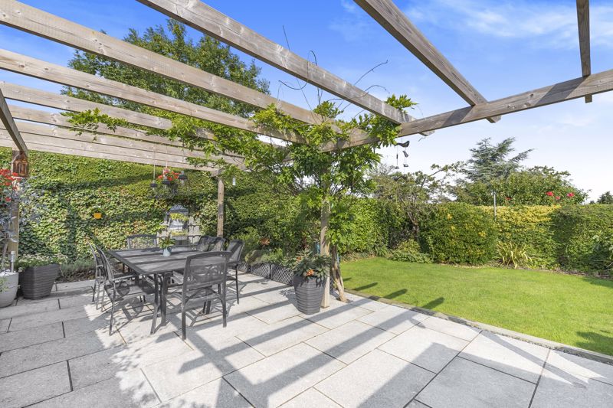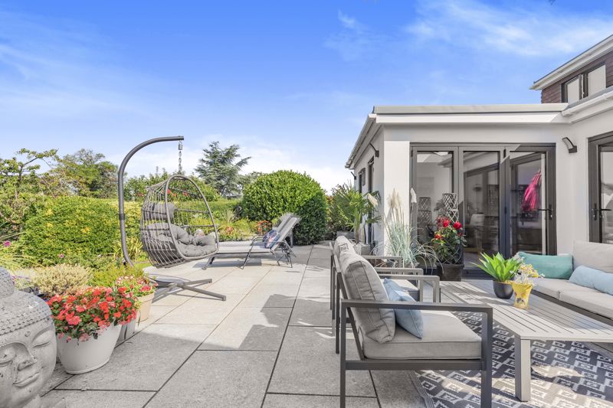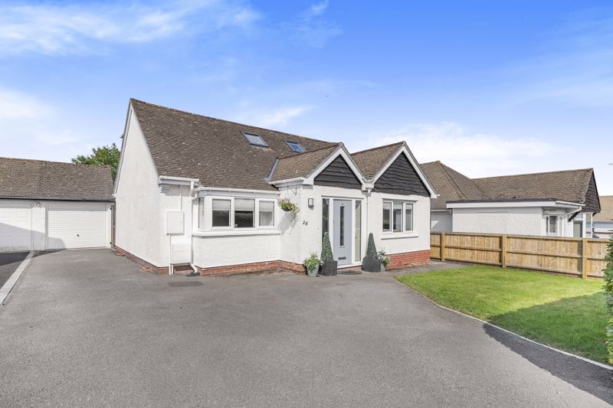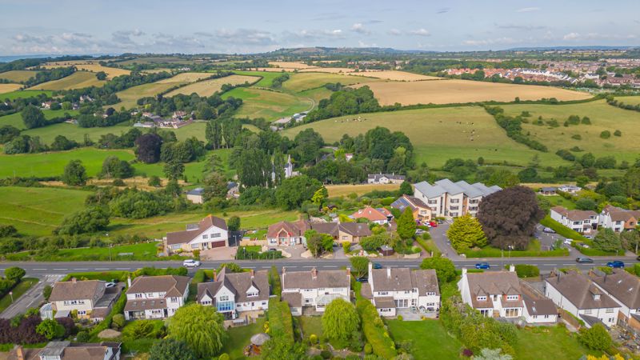Oakfield Road, Keynsham, Bristol £745,000
Please enter your starting address in the form input below.
Please refresh the page if trying an alernate address.
- Detached Bungalow
- Three Double Bedrooms
- Premium Finish Throughout
- Extended Ground Floor Arrangement
- Landscaped Garden
- Amply Driveway Parking & Garage
- Desirable Cul-De-Sac Position
Situated in a quiet cul-de-sac position within the sought-after Wellsway area of Keynsham, can be found this premium detached bungalow, offered to the market in a pristine condition throughout. Having undergone a complete refurbishment by the current owners, this immaculate home has been thoughtfully transformed, allowing any new owner to simply move in and enjoy. Not only has the property been transformed cosmetically, it also benefits from other thorough works to include a complete rewire, replumb, and new windows throughout. Arranged over two floors, the property welcomes with a bright entrance hallway which leads to the majority of the accommodation. The ground floor offers two double bedrooms, one on which benefitting from fitted wardrobes, and a contemporary shower room finished with quality fixtures. To the rear of the extended ground floor can be found the ultimate family & entertaining space, with two sets of Bi-folding doors opening to the landscaped rear garden. The family room is home to a sizeable contemporary fitted kitchen, lounge space and dining area, drenched in natural light due to its westerly aspect. The first floor is dedicated entirely to the primary bedroom, boasting dressing room, en-suite shower room, and Juliette Balcony overlooking rolling countryside. This calming space is reminiscent of a suite, particularly the en-suite presented with premium tiles, feature bathtub & large walk-in rainfall shower. Externally, this faultless home continues to impress, with a landscaped rear garden completing the offering. The westerly facing garden has been designed with entertainment in mind, comprising set dining area with feature pergola, and private sun terrace laid with Indian sandstone paving, perfect for a morning coffee or an evening drink. To the front aspect, the property offers ample driveway parking, whilst a single garage offers practical storage space and opens to handy utility area. A rare addition to the market and one that simply must be viewed.
Rooms
Hallway
Composite door to front aspect framed with uPVC full height windows on either side, wood effect tiled flooring, radiators, doors to rooms, fitted storage cupboard housing consumer unit & wifi connections, spotlighting, stairs to primary bedroom, under stairs cupboard housing 'Worcester' combination boiler.
Kitchen/Diner/Lounge - 30' 4'' x 30' 3'' (9.25m x 9.23m)
Lounge & Dining Area Wood effect tiled flooring, spotlighting, aluminium double glazed Bifold doors to rear garden, matching aluminium windows to rear aspect, feature roof window, radiators, fitted shelving with pendant lighting over, spotlighting. Kitchen A modern handcrafted kitchen comprising a generous selection of matching wall & base units with 'Corian' worksurface over & matching upstands. Premium 'Siemens' fitted appliances to include 5 ring induction hob with extractor hood over & eye level twin ovens. Space for American style fridge freezer, space & plumbing for washing machine, one & a half sink basin with mixer tap and drainer to side. Wood effect tiled flooring, spotlighting, feature pendant lighting
Bedroom 3 - 11' 10'' x 10' 9'' (3.60m x 3.27m)
uPVC double glazed window to front aspect, radiator, spotlighting, wood effect tiled flooring, loft hatch.
Bedroom 2 - 11' 6'' x 11' 5'' (3.51m x 3.48m)
uPVC double glazed bay window to front aspect, radiator, fitted 'Sharps' wardrobes with sliding doors, spotlighting, wood effect tiled flooring.
Shower Room
A contemporary three piece suite, close cistern WC, wash hand basin with mixer tap set in vanity unit with 'Corian' worksurface over, and a large walk in shower enclosure with rainfall shower head, additional body shower attachment, and glass sliding door. Tiled flooring, tiled splashbacks, heated towel radiator, uPVC double glazed window with obscured glass to side aspect, spotlighting, vanity mirror.
First Floor Landing
Stairs to ground floor, spotlighting, 'Velux 'window to front aspect.
Bedroom 1 - 18' 2'' x 15' 11'' (5.54m x 4.85m)
Double glazed 'Velux' windows to front aspect, uPVC double glazed 'French' doors to Juliette balcony overlooking rear aspect with countryside views. Radiator, door to ensuite, opening to dressing room, spotlighting.
Dressing Room - 12' 2'' x 6' 1'' (3.72m x 1.86m)
uPVC double glazed window to rear aspect, spotlighting, fitted storage, hidden door to additional storage area.
En-suite - 9' 5'' x 7' 10'' (2.86m x 2.40m)
A modern four piece suite comprising low level WC, floating double wash hand basin with mixer tap, feature bath tub, and large walk in shower enclosure with rainfall shower head, additional body shower attachment, and glass shower screen. Fully tiled wall coverings, tiled flooring, uPVC double glazed window to rear aspect, spotlighting, vanity mirror with touchless backlighting, heated towel radiator.
Front aspect
Well presented front garden laid to lawn, enclosed with boundary hedgerow, wall & fencing. Driveway parking for multiple vehicles, with access to single garage. Outside lighting, meter boxes.
Rear Garden
Beautifully presented landscaped rear garden consisting of area laid to lawn enclosed with established hedgerows & fencing. Raised terrace area laid with premium Indian sandstone slabs, with steps leading to lawn & feature raised planters. Additional sun terrace with feature Pergola presented with mature flowers, laid with premium Indian sandstone slabs, lending itself as an ideal outside dining area.
Garage
Up & over door to front aspect, power & lighting supply, opening to utility room.
Utility room - 8' 4'' x 7' 9'' (2.54m x 2.35m)
uPVC double glazed window to rear aspect, uPVC double glazed door to side aspect, power & lighting, selection of fitted units with worksurface over.
Photo Gallery
Bristol BS31 1JH
Gregorys Estate Agents - Keynsham












