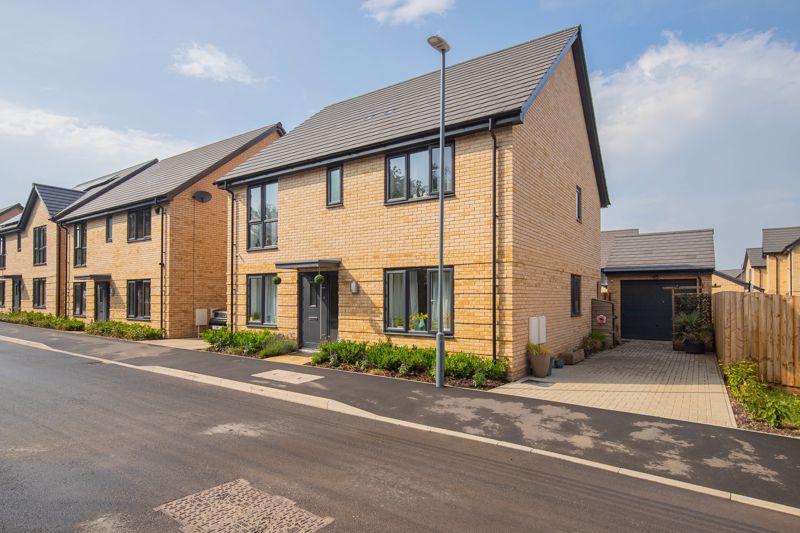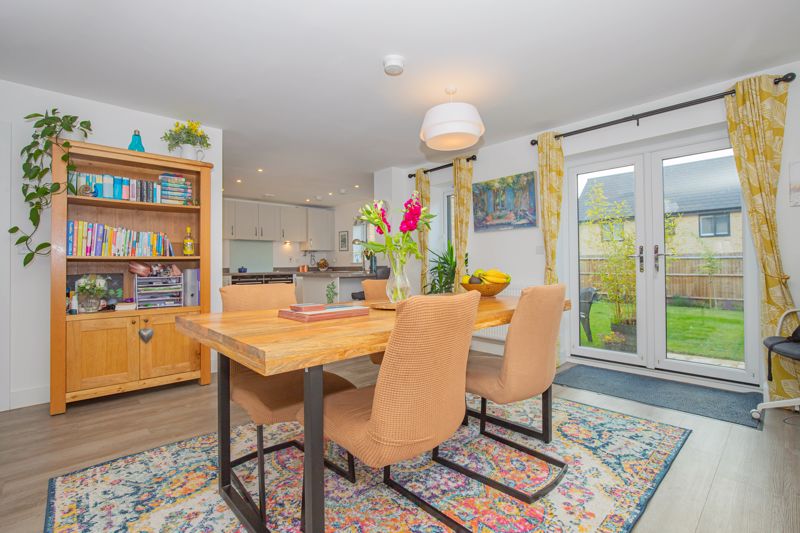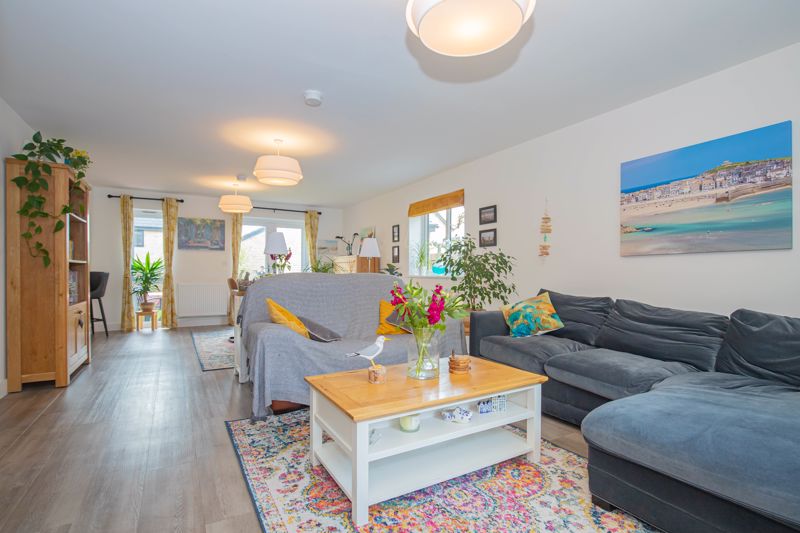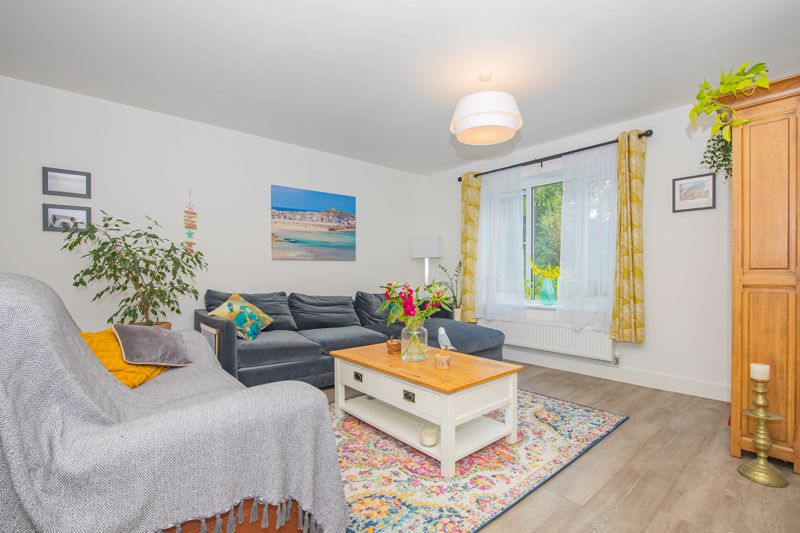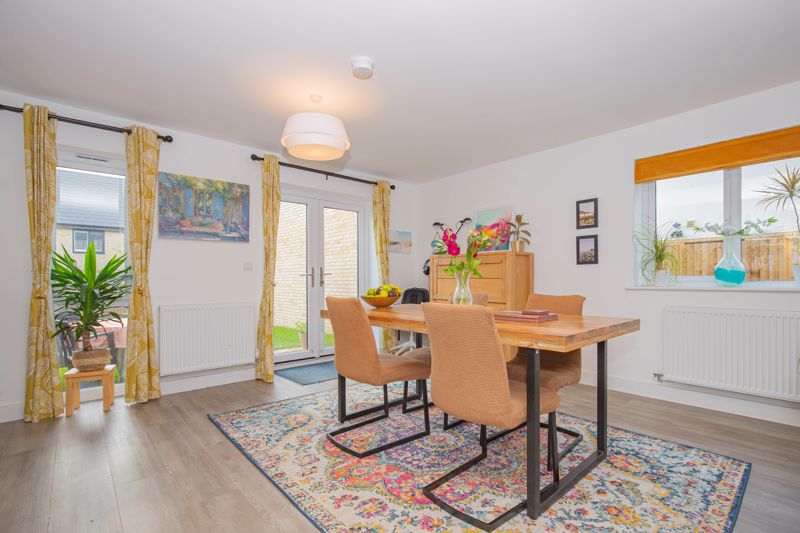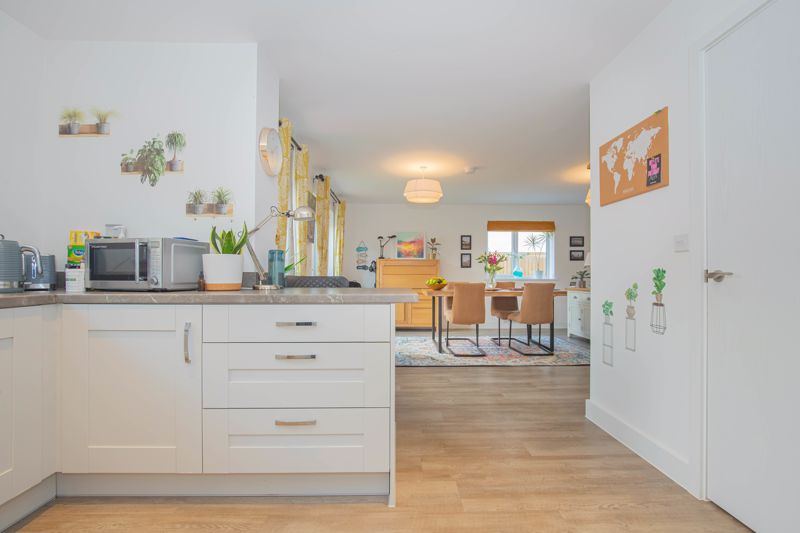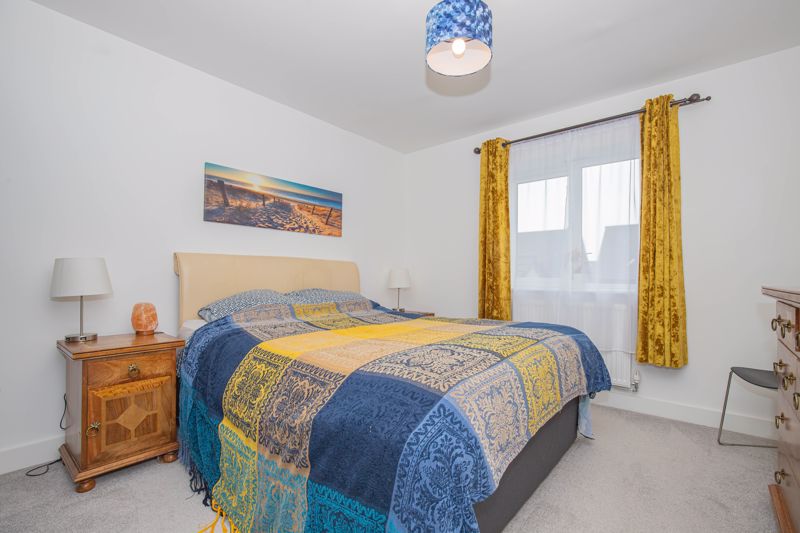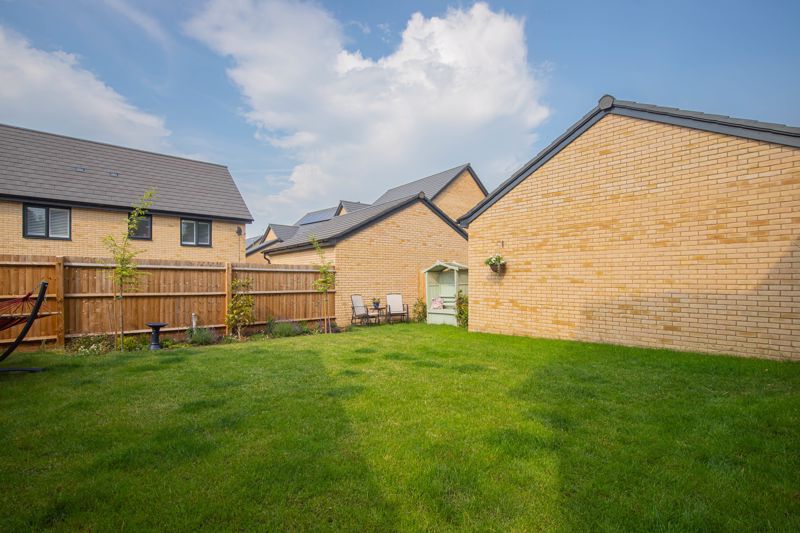Oboe Avenue, Keynsham, Bristol £625,000
Please enter your starting address in the form input below.
Please refresh the page if trying an alernate address.
- Premier Detached Residence
- Four Double Bedrooms
- Single Garage & Driveway Providing Off Street Parking
- Enclosed Private Gardens
- Ground Floor Home Office
- Spacious Open Plan Layout To Ground Floor
- Utility Area & Downstairs Cloakroom
- Quiet Cul-De-Sac Position On Outskirts of Development
Positioned to the outskirts of this popular development and nestled in a quiet no through road, sits this premier detached residence. Constructed circa 2021 my Messrs Curo Homes, 'The Dryham' is renowned for its spacious room proportions, spread over two floors, of which is bathed in natural light due to large 'Picture' windows and dual aspects. Externally the property benefits enclosed gardens, a single garage and driveway providing off street parking for a number of vehicles. Internally the property is presented to an immaculate order and briefly comprises - a welcoming entrance hallway with glazed double doors opening to the main living room. This room provides perfect family living with more than enough space for a dining and lounge area. Triple aspect windows flood the room in sunlight with 'French' doors providing access to the rear garden. A large opening leads to the kitchen, which offers a large amount of built in units and integrated appliances. A useful utility cupboard offers space for further appliances and currently houses the washing matching, tumble dryer and additional freezer. Completing the ground floor a formal study/home office enjoys a pleasant view of the front, whilst the traditional cloakroom is accessed from the hallway. To the first floor can be found a gallery style landing, four bedrooms, all of which are double in size. The principle bedroom benefits built in wardrobes and an en-suite shower room, whilst the family bathroom comprises a modern, contemporary three piece suite. A lovely family home spanning over 1550 square feet..
Rooms
Entrance Hallway
Composite entrance door with obscure double glazed insert and double glazed side panel window to the front aspect, Karndean flooring, radiator, stairs leading to the first floor, doors to the study and cloakroom, double door with glazed inserts leading to the dining area
Cloakroom
A two piece white suite comprising a low level wc and wash hand basin, tiled splash back, Karndean flooring, spot lighting
Study - 8' 0'' x 7' 3'' (2.45m x 2.22m)
Double glazed window to the front aspect, radiator
Lounge / Diner - 27' 7'' x 14' 7'' (8.40m x 4.45m)
Triple aspect double glazed windows to the front, side and rear aspect, double glazed 'French' doors leading to the rear garden, Karndean flooring, three radiators, large opening to the kitchen
Kitchen - 11' 6'' x 11' 3'' (3.50m x 3.43m)
A large selection of matching, wall and base units with roll top work surfaces over, matching up-stands, one and a half bowl sink and drainer unit with mixer taps over, integrated 'Bosch' appliances including a fridge/freezer, dishwasher, double oven and induction hob with extractor over and glass splash back, Karndean flooring, spot lighting, double glazed window to the rear aspect, door to the utility
Utility
Fitted base unit with roll top work surface over, integrated washer/dryer, Karndean flooring
First Floor Landing
A gallery style landing with stairs leading from the ground floor, loft hatch, storage cupboard, doors to rooms
Bedroom One - 14' 3'' x 11' 11'' (4.35m x 3.62m)
(Measurements taken to the maximum points) Dual aspect double glazed windows to the rear and side aspects, radiator, fitted wardrobes with sliding doors, door to the en-suite
En-Suite
A three piece white suite comprising a close coupled wc, wash hand basin and large walk in shower enclosure, tiled splash backs to wet areas, tiled effect laminate flooring spot lighting, chrome heated towel radiator, obscure double glazed window to the rear aspect
Bedroom Two - 13' 5'' x 11' 11'' (4.10m x 3.62m)
(Measurements taken to the maximum points) Double glazed window to the front aspect, radiator
Bedroom Three - 12' 10'' x 11' 4'' (3.90m x 3.45m)
Double glazed window to the rear aspect, radiator
Bedroom Four - 11' 4'' x 11' 4'' (3.45m x 3.45m)
(Measurements taken to the maximum point) Double glazed 'Picture' window to the front aspect, radiator
Bathroom - 8' 8'' x 6' 5'' (2.65m x 1.95m)
A three piece white suite comprising a close coupled wc, wash hand basin and panelled bath with shower mixer taps over, tiled splash backs to wet areas, tiled effect laminate flooring, spot lighting, chrome heated towel radiator, obscure double glazed window to the front aspect
Front Aspect
A lock paved driveway provides off street parking for two/three vehicles and leads to the single garage, pedestrian access gate leading to the rear garden
Rear Aspect
Mainly laid to lawn with a patio area laid to paving, side pedestrian access gate leading to the driveway, enclosed by boundary fencing
Garage
Up and over door providing vehicle access from the driveway, power and light supply
Photo Gallery
Bristol BS31 1GR
Gregorys Estate Agents - Keynsham












