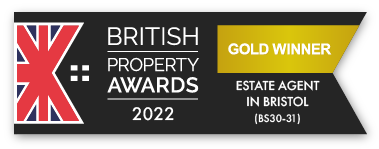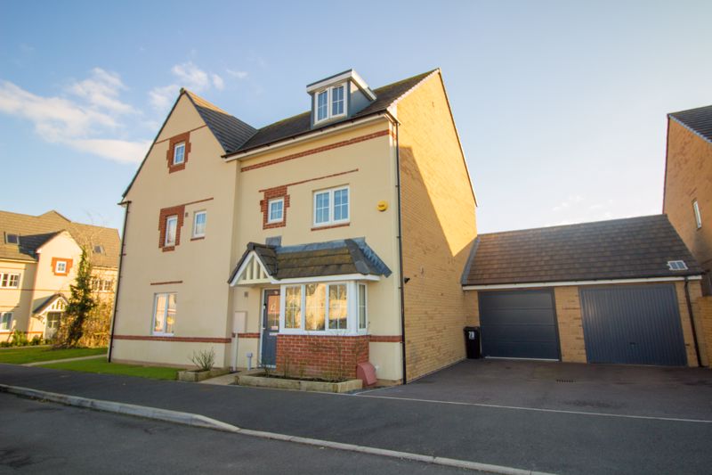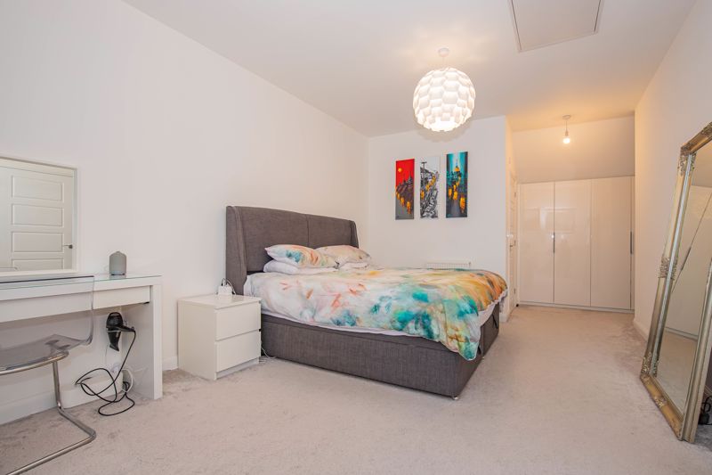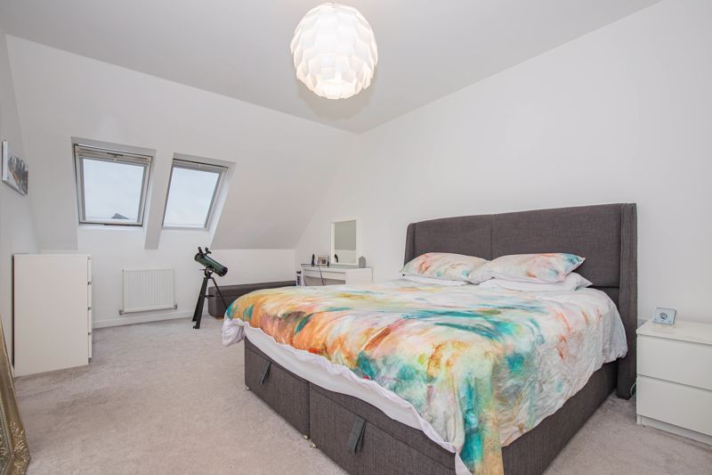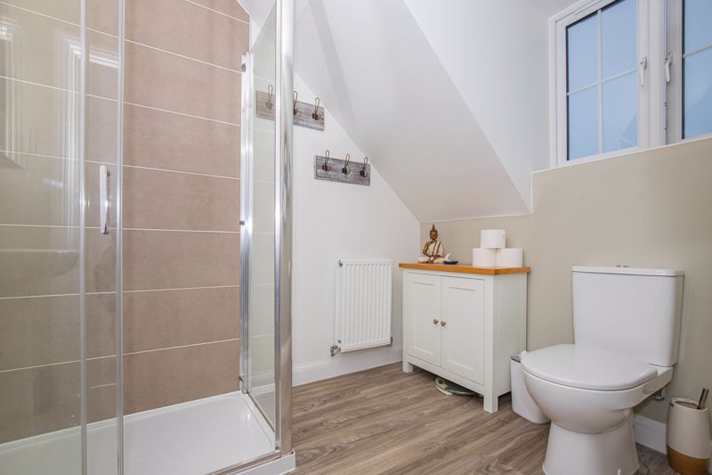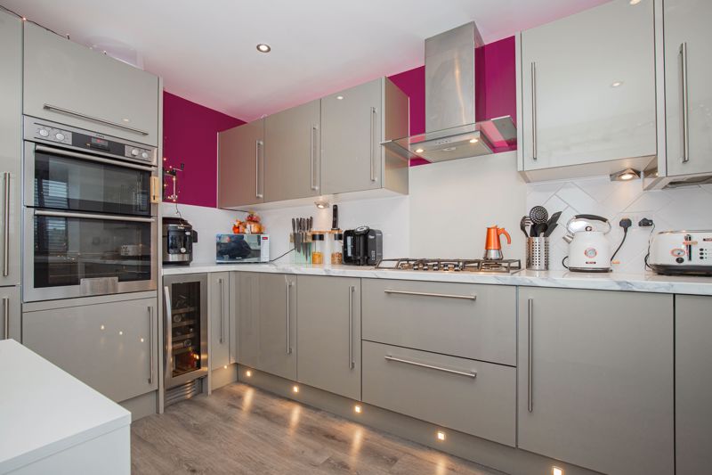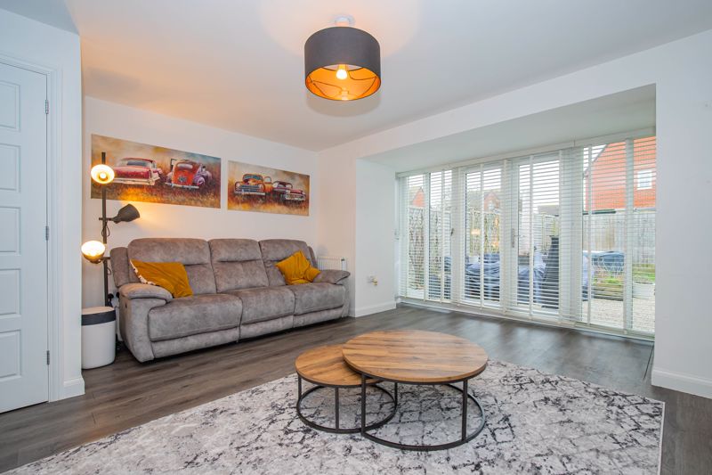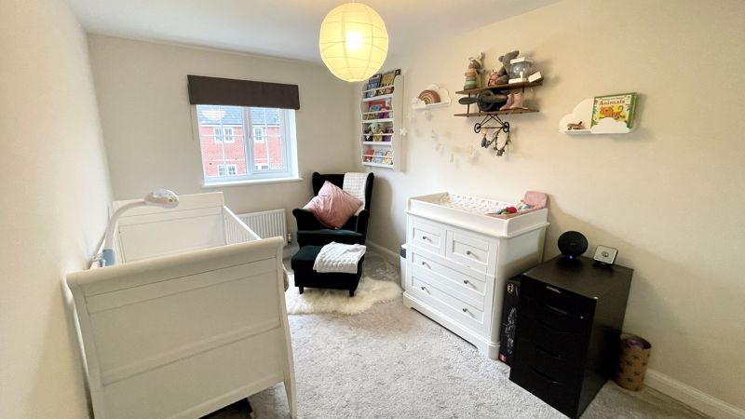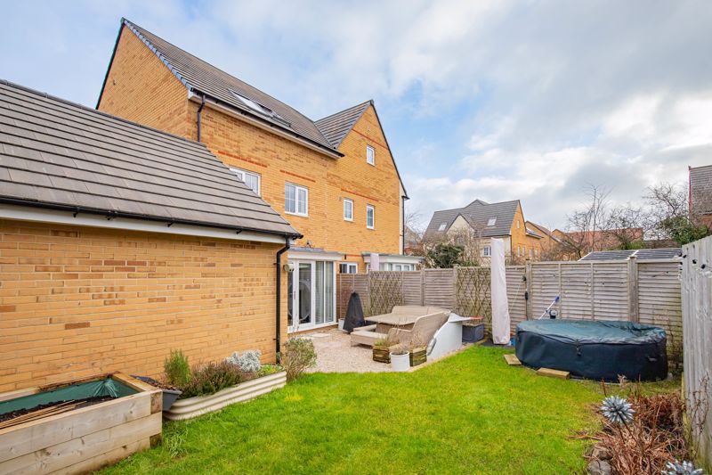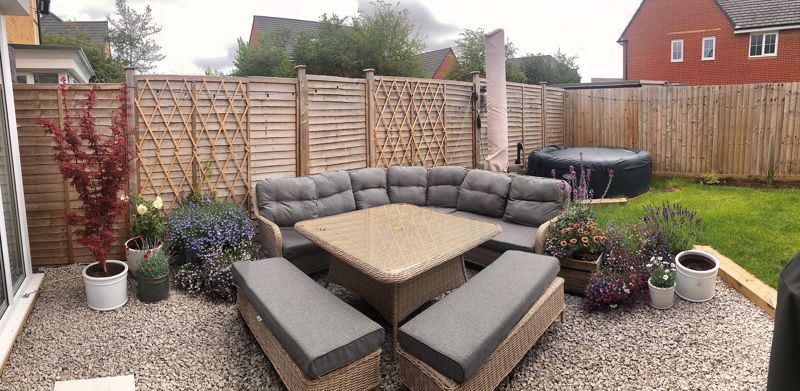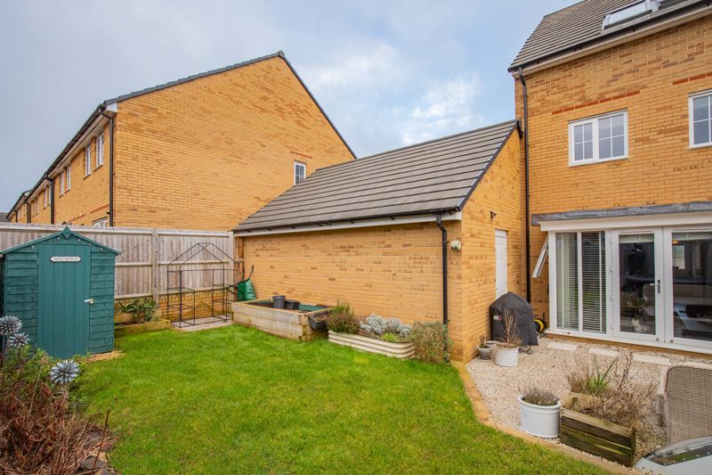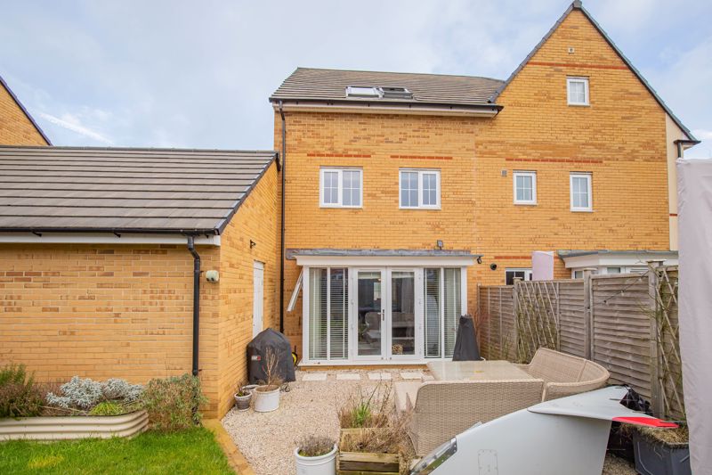Linnet Way, Keynsham, Bristol Offers Over £425,000
Please enter your starting address in the form input below.
Please refresh the page if trying an alernate address.
- Complete Onward Chain
- Semi Detached Home
- Four Bedrooms
- Excellent Position
- Larger Than Typical South Facing Garden
- Garage & Driveway Parking
- Spacious Accommodation
- Popular Residential Area
*COMPLETE ONWARD CHAIN* A stylish four bedroom home, boasting an enviable position on the popular Bilbie Green development, offered to the market with a complete onward chain. This semi detached home is presented to an excellent decorative standard and benefits a driveway and garage within its plot. Internally the property offers generous room proportions over three floors, the highlight of which is the superb principle bedroom, spanning the entire top floor with en-suite facilities and a large selection of fitted wardrobes. The remaining three bedrooms can be found to the first floor along with the family bathroom. The ground floor comprises an entrance hallway, cloakroom, a kitchen/breakfast room, complete with the full array of 'AEG' integrated appliances and a spacious lounge / diner with feature floor to ceiling glazed windows and doors leading to the rear garden. Both the front and rear gardens have been much improved with mature plants and shrubs offering an attractive area to enjoy - the rear garden in-particular due to it south facing aspect and sizeable proportions. The garage itself is larger than the standard single and provides ease of use with direct access from the rear garden, as well as an upgraded electric roller door. A premium of its kind, this ideal family home is a must view.
Rooms
Entrance Hall
Upvc entrance door with glazed inserts to the front aspects, stairs leading to the first floor, wood effect LVT flooring, radiator, doors to rooms.
Cloakroom
A two piece white suite comprising a low level wc and pedestal wash hand basin, tiled splash backs, wood effect LVT flooring, radiator.
Kitchen - 12' 2'' x 8' 2'' (3.71m x 2.5m)
A large selection of matching wall and base units with roll top work surfaces over, one and a half bowl sink and drainer unit with mixer taps over & spray arm. Premium integrated appliances to include larder fridge / freezer, eye level double oven, microwave, washing machine, dishwasher and five ring gas hob with extractor hood over. Tiled splash backs, spotlighting, plinth lighting, wood effect LVT flooring, uPVC double glazed box bay window to the front, radiator.
Lounge/Diner - 18' 11'' x 15' 1'' (5.77m x 4.6m)
Feature floor to ceiling glazed box bay windows and 'French' doors leading to the rear garden, two radiators, under stairs storage cupboard, wood effect LVT flooring.
First Floor Landing
Stairs leading from the ground floor, airing cupboard housing the hot water cylinder, doors to rooms, stairs leading to the second floor.
Bedroom Two - 13' 10'' x 7' 5'' (4.22m x 2.25m)
Double glazed window to the rear aspect, radiator.
Bedroom Three - 12' 2'' x 8' 4'' (3.72m x 2.55m)
Double glazed window to the front aspect, radiator.
Bedroom Four - 9' 1'' x 6' 7'' (2.77m x 2.00m)
Double glazed window to the rear aspect, radiator.
Bathroom - 6' 11'' x 6' 5'' (2.12m x 1.95m)
A three piece white suite comprising a low level wc, pedestal wash hand basin with mixer tap and panelled bath with hot & cold taps, vinyl flooring, tiled splash backs, radiator, obscure double glazed window to the front aspect.
Second Floor Landing
Stairs leading from the first floor, radiator, large storage cupboard housing gas boiler, door to bedroom one.
Bedroom One - 18' 6'' x 11' 6'' (5.63m x 3.50m)
Two 'Velux' windows with fitted blinds to the rear aspect, two radiators, a large selection of built in wardrobes, door to the en-suite.
En-suite
A three piece white suite comprising a low level wc, pedestal wash hand basin and large shower enclosure, tiled splash backs, vinyl flooring, radiator, obscure double glazed window to the front aspect.
Rear Garden
Larger than typical rear garden boasting a south facing aspect, comprising area laid to lawn with raised sleeper beds & area laid to shingle, enclosed with boundary fencing. Outside tap. Pedestrian door to garage.
Garage & Driveway Parking - 20' 7'' x 10' 4'' (6.27m x 3.16m)
A larger single garage with electric roller door, epoxy resin floor, power and light supply, storage into the eaves, and personal door to the rear garden. Driveway parking to front of garage door.
Front Aspect
Area laid to lawn with raised sleeper planter, paved path to front access.
Photo Gallery
EPC
No EPC availableFloorplans (Click to Enlarge)
Bristol BS31 2FN









