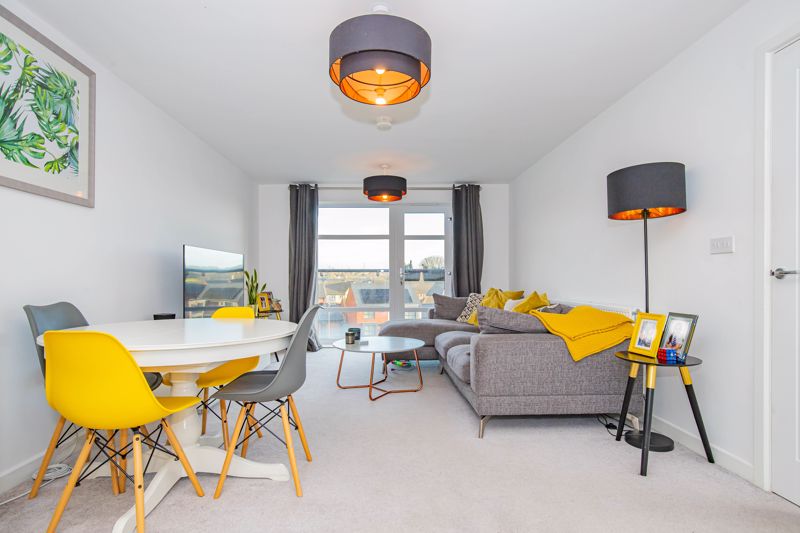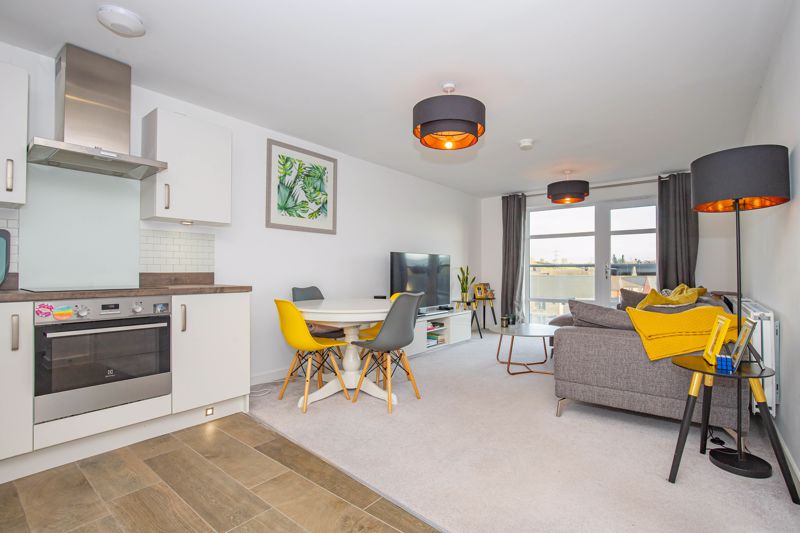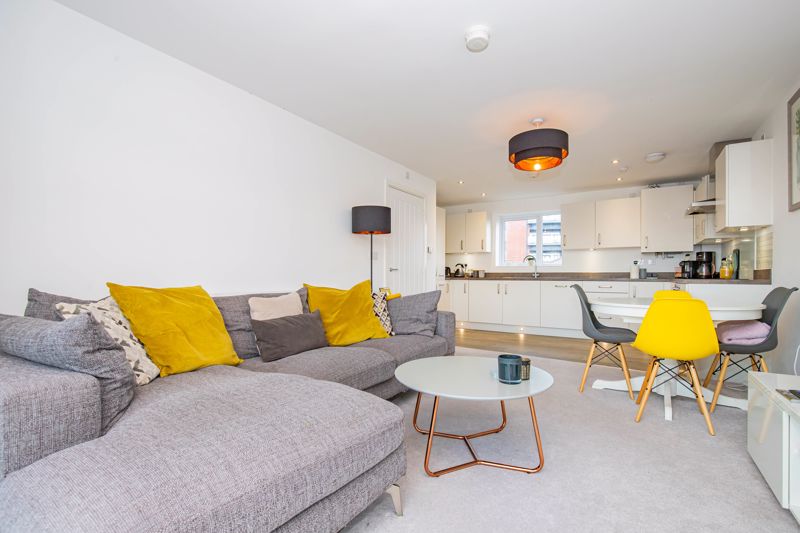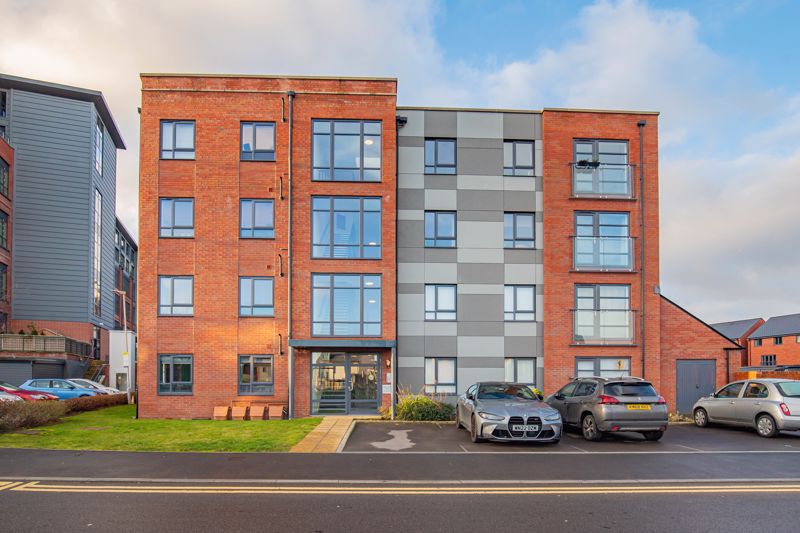Trajectus Way, Keynsham, Bristol £260,000
Please enter your starting address in the form input below.
Please refresh the page if trying an alernate address.
- Top Floor Apartment
- Two Bedrooms
- Allocated Parking
- Stunning, Panoramic Views
- Large Kitchen With Built In Appliances
- Presented To An Exemplary Standard
Presented to an exemplary standard and providing panoramic views of the surrounding area, is this modern top floor apartment. Located within the prestigious Somerdale development, only a moments walk from Keynsham Train Station & High Street, this two bedroom apartment was constructed circa 2019 by Messrs 'Taylor Wimpey'. Due to the unique layout of the block, this apartment benefits no adjoining neighbours, providing a peaceful top floor setting. Internally the spacious accommodation is bathed in natural light and comprises, a welcoming entrance hallway, two large storage cupboards, a fitted bathroom, two well proportioned bedrooms and a stunning open plan living room. This open plan room boasts a surprisingly generous kitchen, complete with fitted appliances, room for a dining table and a comfortable lounge with floor to ceiling windows and doors (with Juliette balcony) taking advantage of the far reaching views of the surrounding area. Parking is by way of one allocated space, located to the front of the development and further visitor spaces to the rear. An early internal viewing is highly recommended.
Rooms
Entrance
Communal entrance via secure intercom system. Stairs and hallway providing access to the second and top floor. The communal hallways are bathed in natural light due to the wall and ceiling windows.
Hallway
Entrance door to the apartment, intercom system, floor to ceiling double glazed window to the rear aspect, radiator, two large storage cupboards, loft hatch, doors to rooms
Bedroom One - 11' 10'' x 8' 10'' (3.6m x 2.7m)
Double glazed window to the front aspect with views, radiator, built in wardrobes
Bedroom Two - 11' 10'' x 8' 5'' (3.6m x 2.56m)
Double glazed window to the front aspect with views, radiator
Bathroom - 7' 1'' x 6' 7'' (2.17m x 2.00m)
A three piece white suite comprising a low level wc, wash hand basin set in vanity unit with storage under and a panelled bath with shower mixer taps over, tiled walls to wet areas, tiled flooring, radiator, spot lighting, extractor fan, obscure double glazed window to the rear aspect
Open Plan Living Room - 23' 5'' x 14' 6'' (7.15m x 4.42m)
(An 'L' shaped room with measurements taken to the maximum points) An open plan room with dual aspect windows - double glazed window to the rear aspect and double glazed, floor to ceiling windows and door to the front aspect with 'Juliette' balcony and far reaching views of the surrounding area. Radiator to lounge, carpet to lounge area and LVT flooring to kitchen. The kitchen comprises a large selection of built in wall and base units with roll top work surfaces over and matching up-stands. One and a half bowl sink and drainer unit with mixer taps over. Integrated oven and induction hob with extractor hood over, glass and tiled splash back, further integrated appliances include a dishwasher, fridge/freezer and washer/dryer. A gas combination boiler set within a wall mounted kitchen unit.
Parking
An allocated parking space to the front of the building with visitor spaces available to the rear.
Photo Gallery
Bristol BS31 2FZ
































