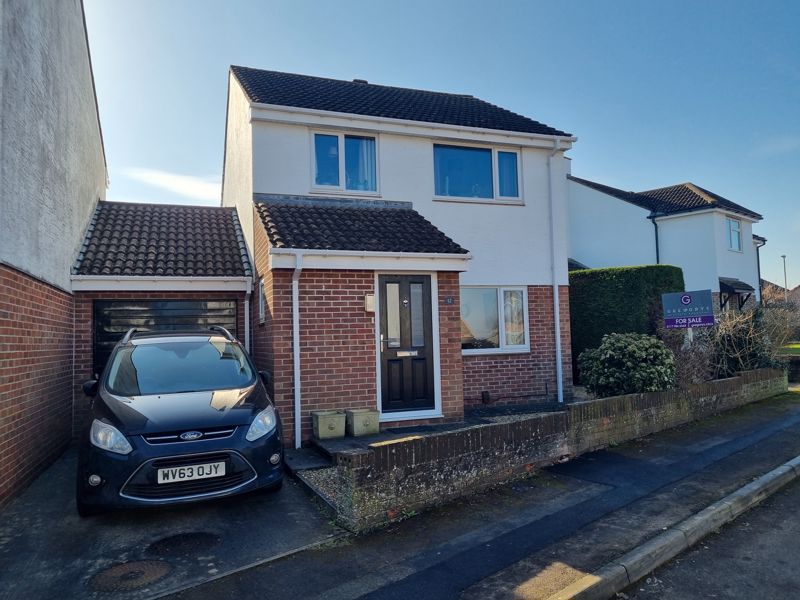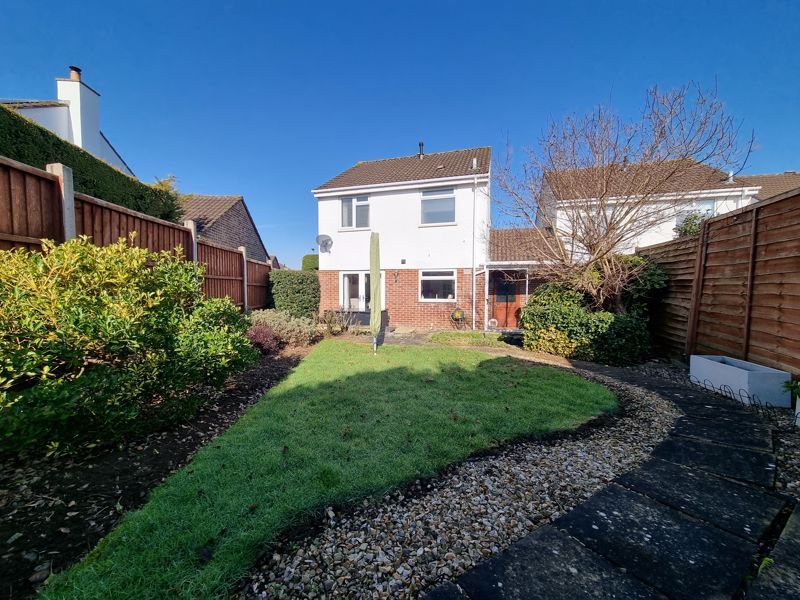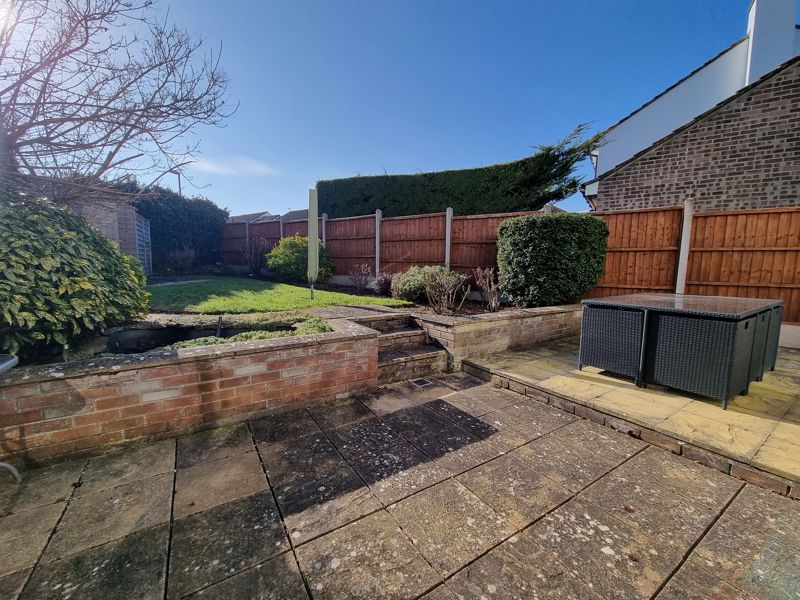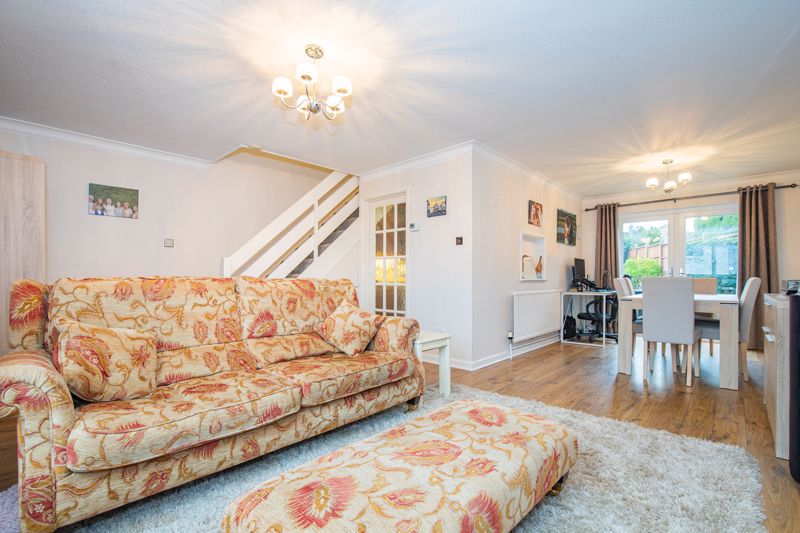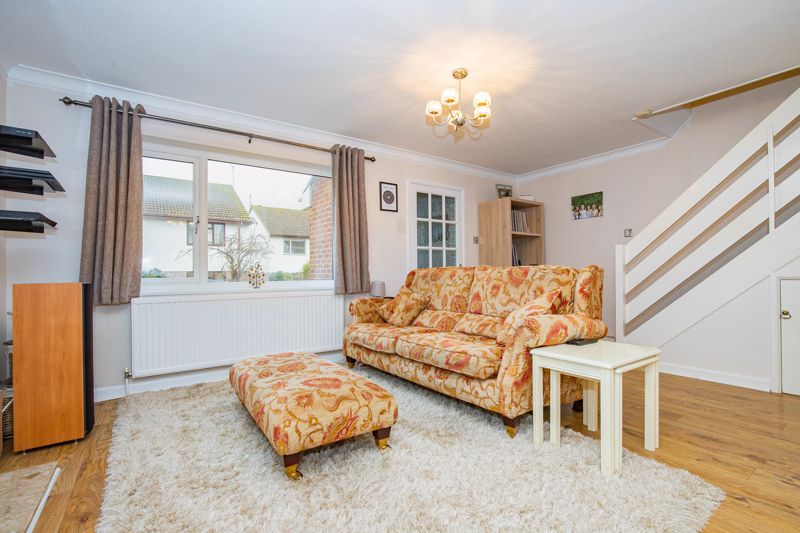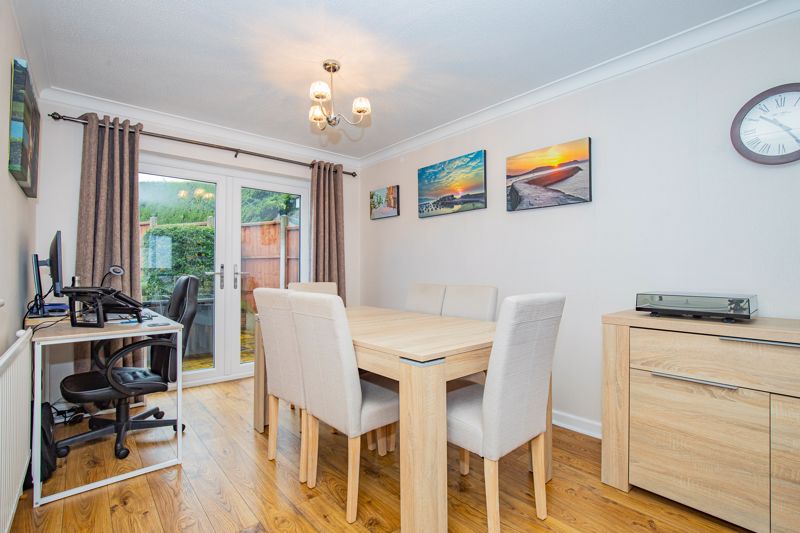Nunney Close, Keynsham, Bristol Offers Over £400,000
Please enter your starting address in the form input below.
Please refresh the page if trying an alernate address.
- Link Detached Property
- Three Bedrooms
- Garage & Driveway Providing Off Street Parking
- South Facing Rear Garden
- Downstairs Cloakroom
- Popular Cul-De-Sac Position
SOUTH FACING GARDEN! A wonderful family home, positioned within a quiet, popular cul-de-sac, only a short walk from Wellsway school campus. This link detached property benefits a mature, southerly rear garden, a single garage and driveway providing off street parking. Internally the property comprises an entrance hallway with access initially to a downstairs cloakroom and then to the large open plan lounge / diner. This room benefits a wealth of natural light via the dual aspect with window to the front aspect and patio doors leading to the rear garden. A separate fitted kitchen then leads to a rear lobby, which in turn provides secondary access to the garden and access into the single garage. To the first floor can be three bedrooms and a bathroom, complete with a three piece white suite. A lovely family home, worthy of an internal viewing.
Rooms
Entrance Hallway
Composite entrance door to the front aspect, radiator, coved ceiling, door to the cloakroom and door with obscure glazed inserts leading to the lounge
Cloakroom
A two piece white suite comprising a low level wc and wash hand basin set in vanity unit with storage under, tiled walls and flooring, obscure double glazed window to the side aspect, chrome heated towel radiator
Lounge / Diner - 23' 7'' x 17' 9'' (7.20m x 5.40m)
(An 'L' shaped room with measurements taken to the maximum points) Double glazed window to the front aspect, double glazed 'French' doors to the rear garden, stairs leading to the first floor, two radiators, coved ceiling, laminate flooring, two radiators, gas fireplace and surround, door with obscure glazed inserts leading to the kitchen
Kitchen - 11' 6'' x 8' 2'' (3.5m x 2.5m)
A selection of matching wall and base units with roll wop work surfaces over, one and a half bowl sink and drainer unit with mixer taps over, tiled splash backs, space for a cooker, dishwasher, under counter fridge and washing machine, double glazed window to the rear aspect, tiled flooring, Upvc door leading to the rear lobby
Rear Lobby - 8' 6'' x 5' 5'' (2.6m x 1.65m)
Double glazed sliding patio doors to the rear aspect, tiled flooring, door to the garage
First Floor Landing
Stairs leading from the ground floor, loft hatch, airing cupboard housing gas combination boiler, doors to rooms
Bedroom One - 12' 4'' x 9' 5'' (3.75m x 2.86m)
Double glazed window to the rear aspect, radiator, selection of fitted wardrobes
Bedroom Two - 11' 4'' x 9' 5'' (3.45m x 2.86m)
Double glazed window to the front aspect with lovely far reaching views, radiator
Bedroom Three - 8' 2'' x 8' 2'' (2.5m x 2.5m)
Double glazed window to the front aspect, radiator
Bathroom - 8' 0'' x 5' 9'' (2.45m x 1.75m)
A three piece white suite comprising a wash hand basin and close coupled wc set in vanity unit with storage under, a panelled bath rainfall shower over with separate shower attachment, tiled splash backs, tiled flooring, spot lighting, extractor fan, chrome heated towel radiator, obscure double glazed windows to the rear aspect
Front Aspect
A driveway providing off street parking, paved pathway with an area of stone shingle
Rear Aspect
Benefitting a southerly aspect, the garden is initially laid to patio with a large expanse of lawn with mature borders of plants and shrubs, enclosed by boundary fencing
Garage - 18' 1'' x 8' 6'' (5.5m x 2.60m)
Power and light supply, loft hatch with storage into the eves, up and over door providing vehicle access from the driveway
Photo Gallery
Bristol BS31 1XF
Gregorys Estate Agents - Keynsham












