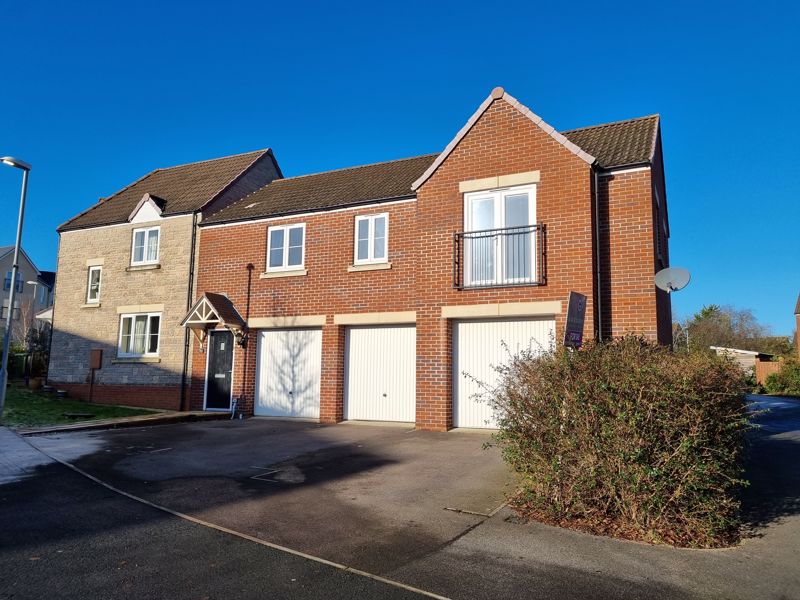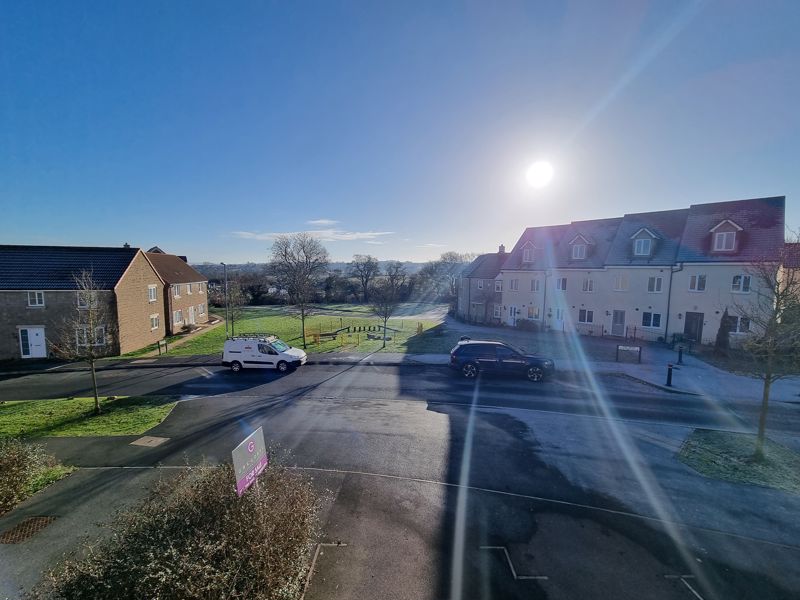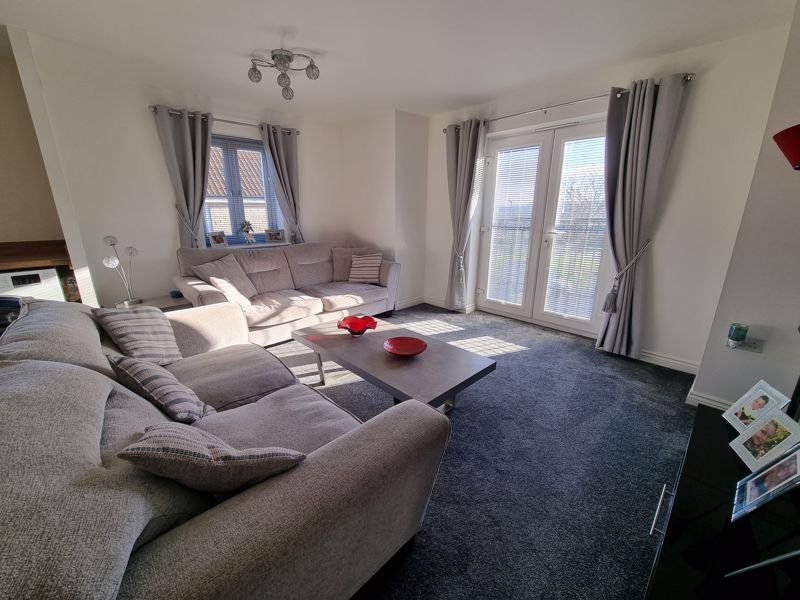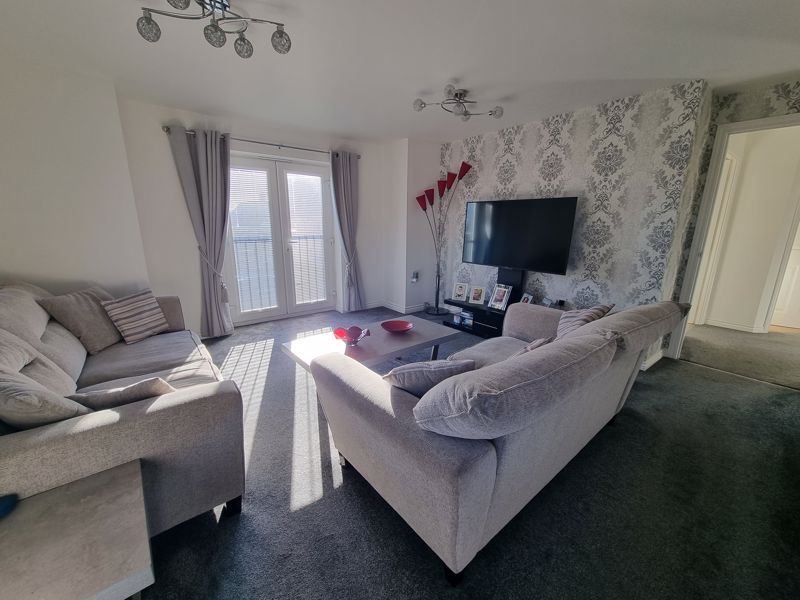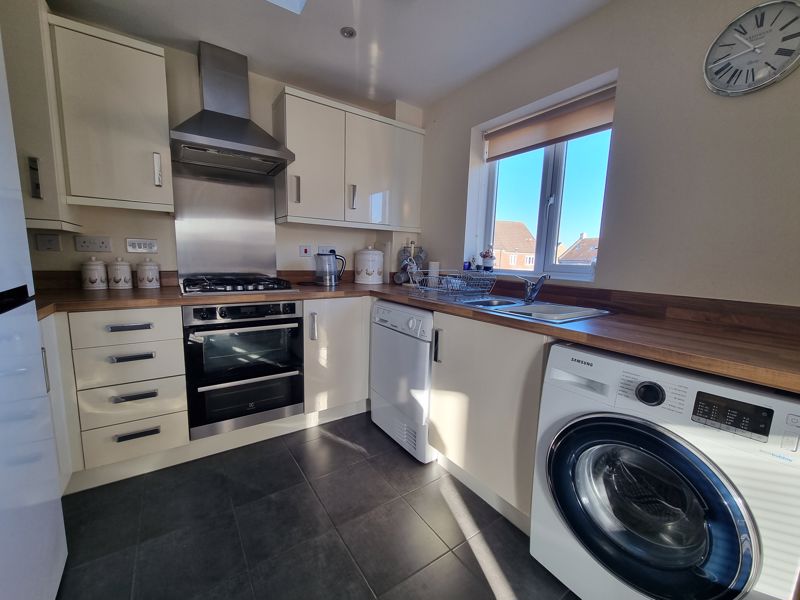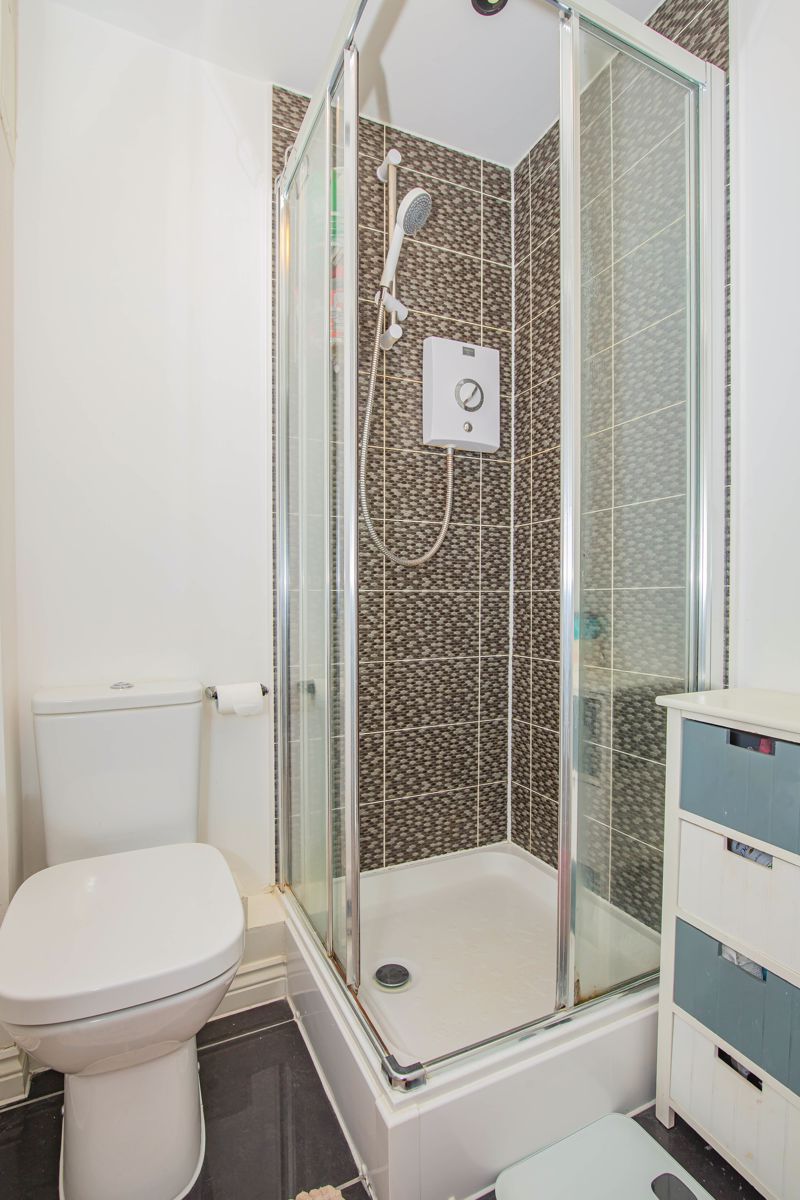The Mead, Keynsham, Bristol £275,000
Please enter your starting address in the form input below.
Please refresh the page if trying an alernate address.
- Detached Coach House
- Private, West Facing Garden
- Garage & Driveway Providing Off Street Parking
- Two Bedrooms
- En-Suite Shower Room & Bathroom
- Stunning, Open Views Of Surrounding Countryside
- No Onward Chain
Presented to an exemplary standard can be found this detached, two bedroom coach house positioned within the popular 'Meadows' development. Situated with a lovely open aspect to the front, this spacious home provides numerous benefits, including a private Westerly rear garden, a garage and off street parking. Internally an entrance hallway and landing leads to, two bedrooms, an en-suite to the main bedroom and a family bathroom and a large open plan reception room. This room is bathed in natural light via the dual aspect windows, with the 'French' doors and Juliette balcony maximising the view of the surrounding countryside. A contemporary kitchen offers a superb selection of storage units with space and plumbing for appliances. Offered to the market with no onward chain.
Rooms
Entrance Hallway
Composite entranced door to the front aspect, radiator, stairs leading to the first floor
Landing
Stairs leading from the ground floor, 'Velux' window, radiator, storage cupboard, doors to rooms
Bedroom One - 14' 2'' x 8' 5'' (4.33m x 2.56m)
(Measurements taken to the maximum point) Double glazed window to the front aspect, radiator, door to the en-suite
En-Suite
A three piece white suite comprising a low level wc, pedestal wash hand basin and a shower enclosure with electric shower over, tiled splash backs to wet areas, tiled flooring, extractor fan, radiator
Bedroom Two - 8' 7'' x 7' 3'' (2.61m x 2.21m)
Double glazed window to the front aspect, radiator
Bathroom - 9' 5'' x 5' 1'' (2.86m x 1.56m)
A three piece white suite comprising a low level wc, pedestal wash hand basin and panelled bath with electric shower over, tiled splash backs to wet areas, tiled flooring, extractor fan, radiator, 'Velux' window
Open Plan Living - 19' 5'' x 14' 4'' (5.92m x 4.37m)
(Measurements taken the maximum points) The lounge comprises dual aspect double glazed windows with 'French' doors and 'Juliette' balcony providing superb views of the surrounding area, two radiators, large opening to the kitchen. The kitchen comprises a selection of matching wall and base units with roll top work surfaces over and matching up-stands. One and a half bowl sink and drainer unit with mixer taps over, integrated double oven and gas hob with extractor hood over and stainless steel splash back, space and plumbing for a washing machine, dishwasher and fridge / freezer, tiled flooring, spot lighting, double glazed window to the side aspect
Garage & Driveway - 19' 8'' x 12' 10'' (6m x 3.91m)
Up and over door providing vehicle access from the driveway, power and light supply. Driveway providing off street parking
Private Garden
A private, Westerly orientation, access by a pathway to the rear of the property. Enclose by boundary wall and fencing. Patio laid to paving and decking. Borders of mature plants and shrubs, power supply
Photo Gallery
Bristol BS31 1FF












