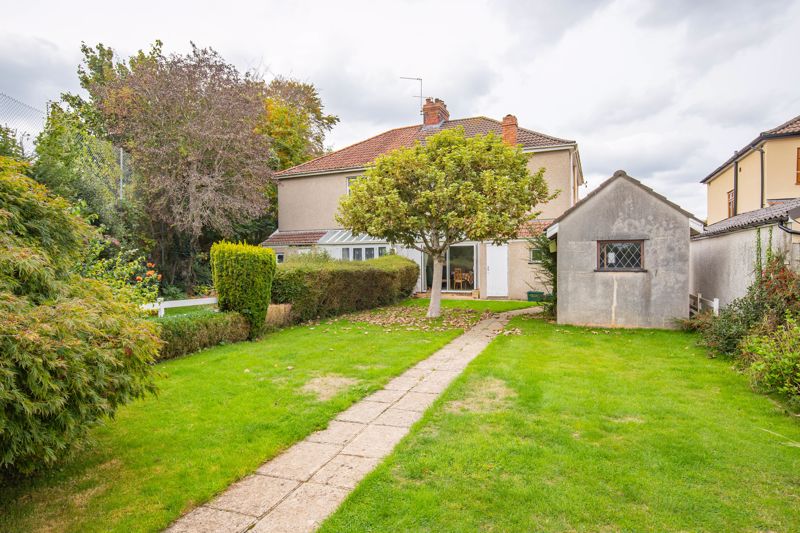West Town Lane, Bristol £440,000
Please enter your starting address in the form input below.
Please refresh the page if trying an alernate address.
- No Onward Chain
- Beautiful, Bay Fronted, Semi Detached Property
- Driveway & Garage Providing Off Street Parking
- Approx. 100ft, Southerly Rear Garden
- Generous Room Proportions
- Three Bedrooms & Two Formal Reception Rooms
- Downstairs Cloakroom, Lean To & Pantry
A sought after, bay fronted family home offered for sale with no onward chain. This beautiful semi detached property is sat within a spacious plot, set back from the road and offering a large gated driveway providing off street parking for multiple vehicles and a southerly rear garden measuring approximately 100ft in length. Internally generous room proportions benefit, whilst a traditional layout provides for the following accommodation, an entrance porch and hallway, a downstairs cloakroom, a bay fronted lounge overlooking the front aspect, a formal dining room with direct access onto the pleasant rear garden. A separate fitted kitchen leads to the lean to and garage, set to the side aspect. Appointed to the first floor, three bedrooms of impressive size, a bathroom and separate WC. A truly adorable property set within spacious grounds and overlooking local playing fields. A must see!
Rooms
Entrance Porch
Double glazed sliding patio door and double glazed window to the front aspect, tiled flooring, wooden entrance door with obscure glazed insert and matching side panel window to the hallway
Hallway - 16' 4'' x 6' 7'' (4.97m x 2.01m)
Stairs leading to the first floor with under stairs storage cupboard, radiator, wooden flooring, doors to rooms
Cloakroom
A two piece white suite comprising a was hand basin and low level wc, tiled splash backs, obscured double glazed window to the side aspect
Lounge - 16' 10'' x 13' 8'' (5.13m x 4.17m)
(Measurements taken to the maximum point into bay) A round bay comprising double glazed windows to the front aspect, radiator, feature fire surround and matching hearth, picture rail
Dining Room - 13' 0'' x 12' 6'' (3.95m x 3.81m)
Double glazed sliding patio door and matching window to the rear aspect, radiator, picture rail
Kitchen - 9' 7'' x 8' 0'' (2.93m x 2.43m)
A selection of matching wall and base units with roll top work surfaces over sink and drainer unit, tiled splash backs, space and plumbing for appliances, double glazed window and door to the lean to, door to the pantry
Pantry - 5' 7'' x 4' 3'' (1.7m x 1.30m)
Obscure double glazed window to the rear aspect, tiled flooring, space and plumbing for an appliance
Lean To - 12' 10'' x 6' 7'' (3.90m x 2.01m)
Double glazed windows and door to the rear garden, built in base units with roll top work surfaces over , large opening to the garage
Garage - 16' 4'' x 6' 7'' (4.97m x 2.01m)
Up and over door providing vehicle access from the driveway
First Floor Landing
Stairs leading from the ground floor, loft hatch, doors to rooms
Bedroom One - 17' 7'' x 12' 6'' (5.35m x 3.82m)
Round bay comprising double glazed windows to the front aspect, radiator, picture rail
Bedroom Two - 13' 0'' x 13' 0'' (3.97m x 3.96m)
Double glazed window to the rear aspect, radiator, picture rail
Bedroom Three - 8' 4'' x 8' 0'' (2.54m x 2.45m)
Double glazed window and feature double glazed 'Porthole' window to the front aspect, raditaor
Bathroom
A two piece suite comprising a pedestal wash hand basin and panelled bath with shower over, tiled walls, obscure double glazed window to the side aspect, airing cupboard housing gas combination boiler
Separate WC
A low level wc, obscure double glazed window to the side aspect
Front Aspect
A gated driveway providing off street parking for a number of vehicles, an area of lawn with mature trees, side pedestrian access to the rear garden
Rear Aspect
A southerly rear garden measuring approximately 100 ft in length. Area of patio laid to paving with a large expanse of lawn, enclosed by mature boundaries of plants, trees and shrubs, two stone built outbuildings, pedestrian access to the front, enclosed by boundary fencing and hedgerow
Photo Gallery
Bristol BS4 5DX
































