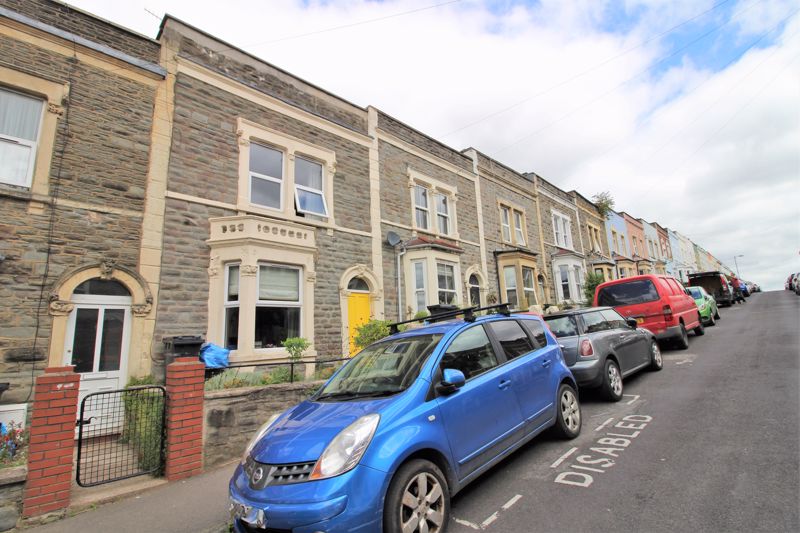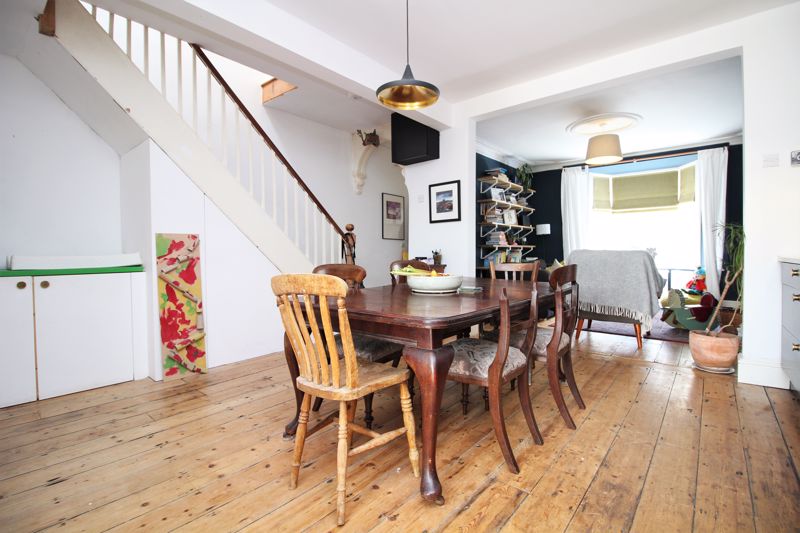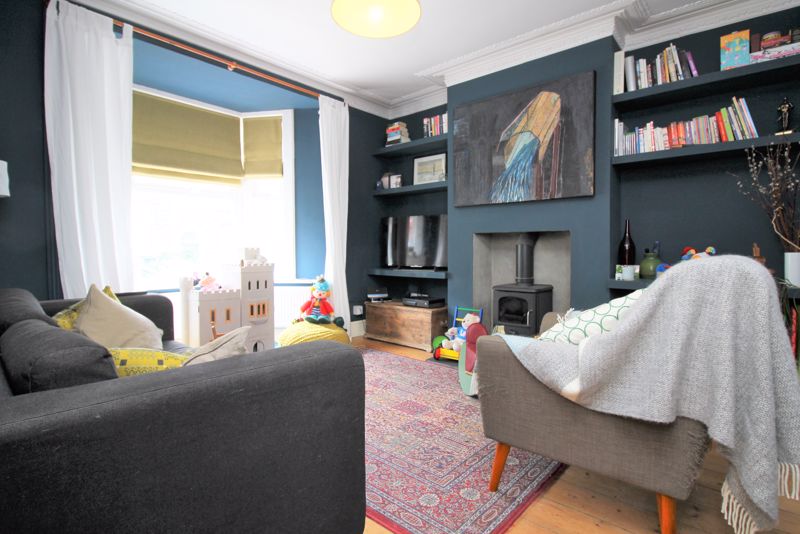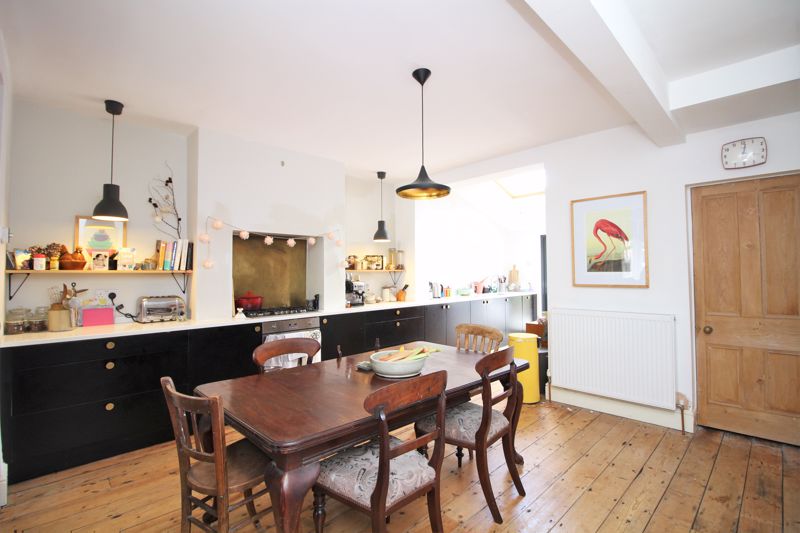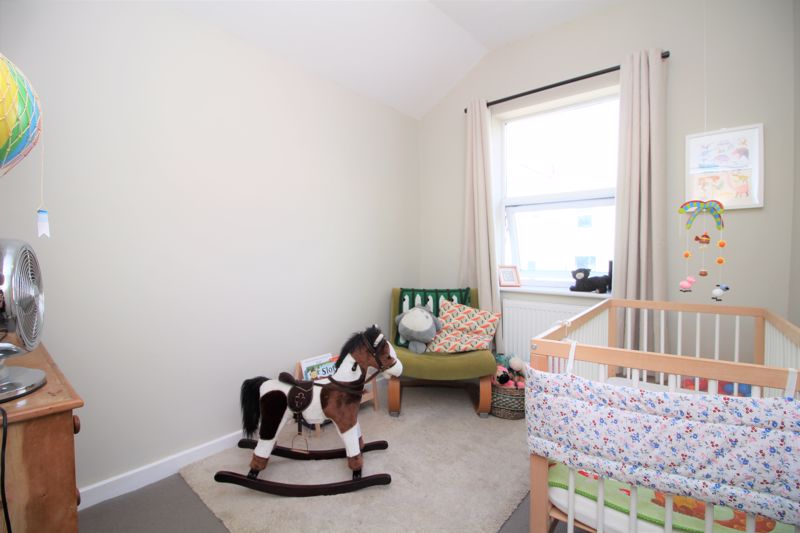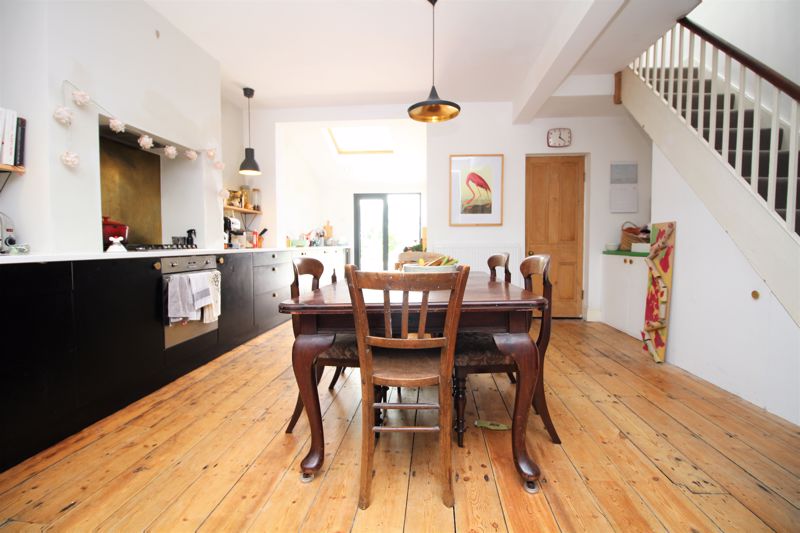Hill Street, Totterdown, Bristol £410,000
Please enter your starting address in the form input below.
Please refresh the page if trying an alernate address.
- Three Bedroom Character Terrace
- Prime Bedminster Location
- Extended to the ground floor
- Open Plan Through Reception
- Courtyard Garden
- Utility Room
- Ground Floor Bathroom
- NO ONWARD CHAIN
*NO CHAIN*
A handsome turn of the century home situated upon a popular terraced street within the heart of the fantastic district of Totterdown.
Offering a three bedroom arrangement over two floors, this characterful property has ben the subject of extension to the ground floor, and now presents a fantastic opportunity for those buyers seeking a generous, open plan arrangement at ground floor level.
An entrance hallway leads to sizeable rooms, with the living benefitting a handsome bay window and a wood burning stove, with an attractive stripped wooden floor under foot. A large opening through to the sizeable kitchen/dining room allows for good natural light flow, with a well-equipped kitchen for entertaining friends and feeding the family.
A three piece bathroom suit resides to the ground floor, in addition to a practical utility room come pantry.
The first floor offers three well-proportioned bedrooms, with the principle bedroom impressing with a full width arrangement and a feature cast iron fireplace. A further double bedroom with ornamental fireplace is situated to the rear, and a well-proportioned single room completing the first floor level.
To the rear, an enclosed courtyard style garden offers a low maintenance area for enjoyment, with decorative stone shingle and planting borders. Offered to the market with no onward chain, this home is sure to attract early interest.
Rooms
Entrance Hallway
Solid wooden entrance door leading into lobby, gas meter, ceiling cornice, stripped wooden flooring, a wooden single glazed door leading into the remainder of hall, radiator, ceiling cornice, decorative arch, door to lounge, open to the dining room, stairs leading to the first floor landing
Lounge
Double glazed upvc bay window to the front aspect, radiator, a chimney breast with wood burning stove and stone hearth, stripped wooden flooring, decorative ceiling cornice, ceiling rose, door leading to hallway, open to the kitchen/dining room
Kitchen/Dining
A modern kitchen comprising matte black base units with Quartz worktops over, a one and a half sink bowl with mixer taps over, draining grooves cut into worktop, integrated slimline dishwasher, integrated under counter fridge and freezer, a fitted electric oven with five ring gas hob and extractor fan over, Copper plash back panel, tiled up-stands, double glazed upvc doors leading to the garden, double glazed sky light to rear aspect, stripped wooden flooring, radiator, under stair storage cupboard, further fitted cupboard into recess, door to utility room
Utility room
Plumbing for washing machine, work top over, recess currently utilised as a pantry area, door leading to the bathroom
Bathroom
Obscured double glazed upvc window to the rear, a three piece white suite comprising paneled bath with mains shower over and mixer taps, a low level w.c, a solid wooden worktop with mounted ceramic sink bowl and mixer taps over, a stainless steel towel radiator, stripped wooden flooring, spot lighting, a cupboard housing a Worcester Bosch gas fired combination boiler
First Floor Landing
Stairs leading to the ground floor, doors to first floor rooms, double glazed sky light, wooden balustrade, stripped wooden flooring, an over stair storage cupboard with hanging rail and shelving
Bedroom One
Upvc double glazed window to the front aspect, radiator, a decorative Cast Iron fireplace with wooden surround and stone hearth, stripped wooden flooring, loft hatch
Bedroom Two
Double glazed upvc window to the rear aspect, a decorative Cast Iron feature fireplace with wooden surround and stone hearth, stripped wooden flooring, radiator, loft hatch
Bedroom Three
Upvc double glazed window to the rear, radiator, further loft hatch
Rear Garden
An enclosed, low maintenance rear garden mainly laid to decorative stone shingle, paved steps, outside tap, wood store, raised planters, enclosed by stone wall and fence boundaries
Front Aspect
Enclosed by stone wall, shrubs
Photo Gallery
Bristol BS3 4TW












