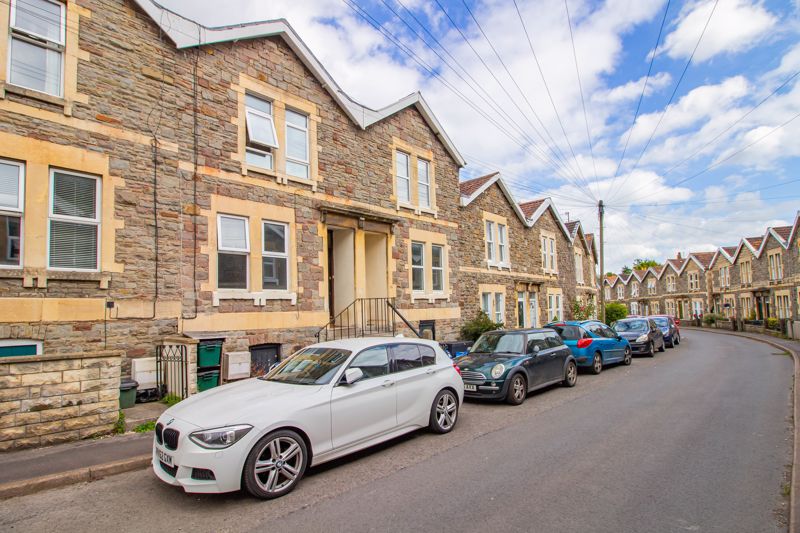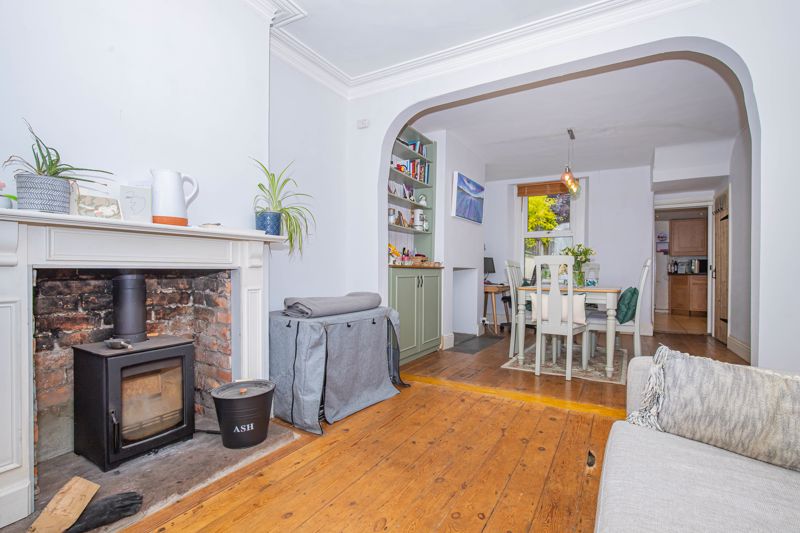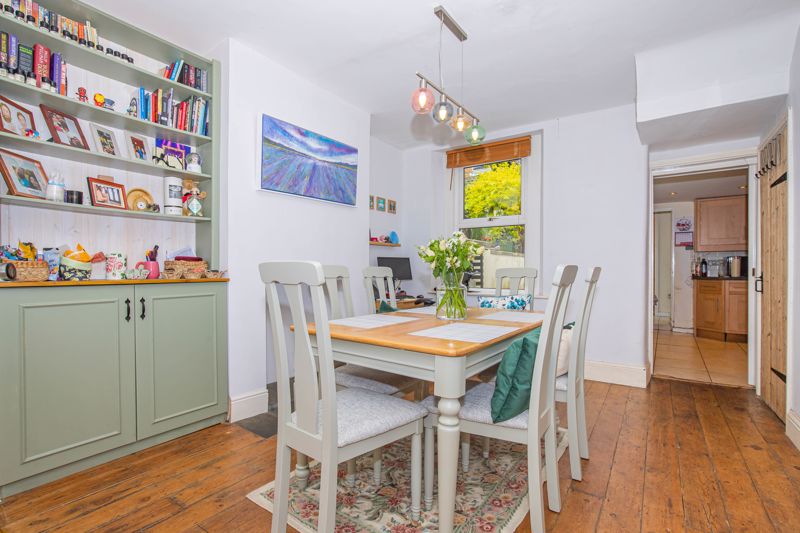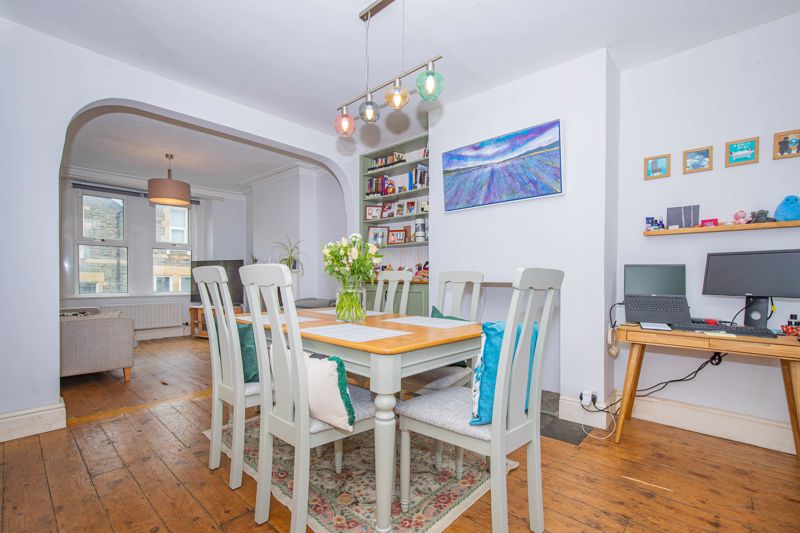Hungerford Road, Bath Offers Over £375,000
Please enter your starting address in the form input below.
Please refresh the page if trying an alernate address.
- Two Double Bedrooms
- Extended Victorian Terraced Property
- Sought After Location
- Charming Period Features
- Large Cellar
- Within Easy Reach of City Centre, Royal Victoria Park & RUH
- Cloakroom WC & Utility Room
- EPC Rating D
Situated on a sought after road within easy reach of Royal Victoria Park & Bath city centre, can be found this attractive Victorian terraced home. Located in the popular Lower Weston area, near the local amenities of Chelsea Road this charming period home is a favourable addition to the market. The property welcomes with entrance hall leading to a spacious Lounge/Diner, complete with exposed wooden floorboards, and feature log burner. To the rear of the ground floor, a fitted kitchen can be found, which leads through to a practical utility area, benefitting from a downstairs cloakroom WC, a rarity for these style of homes. Upstairs, the property boasts two good sized double bedrooms, with the primary bedroom benefitting from fitted wardrobes. A spacious four piece bathroom with neutral suite completes the internal arrangement. Outside, the low maintenance tiered rear garden offers itself as an ideal space to enjoy a coffee in the morning sun. Finally, a spacious cellar offers excellent storage options, and benefits from internal access from the dining area, another rare feature not commonly found in these homes. Sure to be a popular choice, an early viewing comes highly recommended.
Rooms
Hall
Wooden door to front aspect, exposed wooden floorboards, feature coving & hallway arch, stairs leading to first floor landing, doors to rooms.
Lounge - 11' 2'' x 10' 6'' (3.40m x 3.20m)
uPVC double glazed windows to front aspect, radiator, exposed wooden floorboards, feature coving, log burner with wooden mantle & stone hearth.
Dining Room - 12' 4'' x 11' 2'' (3.76m x 3.40m)
uPVC double glazed window to rear aspect, radiator, exposed wooden floorboards, fitted Welsh dresser, enclosed stairs leading to cellar.
Kitchen - 9' 8'' x 8' 5'' (2.95m x 2.57m)
A generous selections of matching wall & base units with work surface over, integrated appliances to include electric oven, four ring gas hob with extractor hood over and dishwasher, space for fridge freezer, tiled splash backs, tiled flooring, sink basin with one & half bowl and drainer to side, spot lighting, uPVC double glazed window to side aspect.
Utility room - 7' 8'' x 4' 9'' (2.34m x 1.45m)
uPVC double glazed window to rear aspect, fitted worktop with space & plumbing under for washing machine, combination boiler, radiator, tiled flooring, fitted shelving, uPVC double glazed door to rear garden.
WC
WC, wash hand basin set in vanity unit, tiled flooring, tiled splash backs, uPVC double glazed window with privacy glass to rear aspect.
Landing
Stairs leading to ground floor, doors to rooms, loft hatch.
Bedroom One - 14' 3'' x 11' 2'' (4.34m x 3.40m)
uPVC double glazed windows to front aspect, radiator, fitted full height wardrobes.
Bedroom Two - 12' 11'' x 8' 4'' (3.94m x 2.53m)
uPVC double glazed window to rear aspect, radiator.
Bathroom - 9' 10'' x 7' 5'' (3.00m x 2.26m)
A neutral four piece suite comprising low level wc, wash hand basin set in vanity unit with mixer tap, panelled bathtub with mixer taps & body shower attachment, and walk in shower enclosure with mains fixtures, rainfall shower head, and glass sliding shower screen. Tiled flooring, tiled splash backs, uPVC double glazed window with privacy glass to rear aspect, fitted storage unit.
Cellar
Spacious area ideal for storage. Accessed via enclosed dining room stairs, or via front street entrance. Power & lighting supply.
Rear Aspect
Easterly facing garden enclosed by boundary fencing, raised lawn area, steps rising to patio area. Outside power socket & tap.
Front Aspect
Small courtyard garden with steps leading to entrance door. Wooden door to cellar.
Photo Gallery
EPC
No EPC availableFloorplans (Click to Enlarge)
Bath BA1 3BX
Gregorys Estate Agents - Keynsham






































