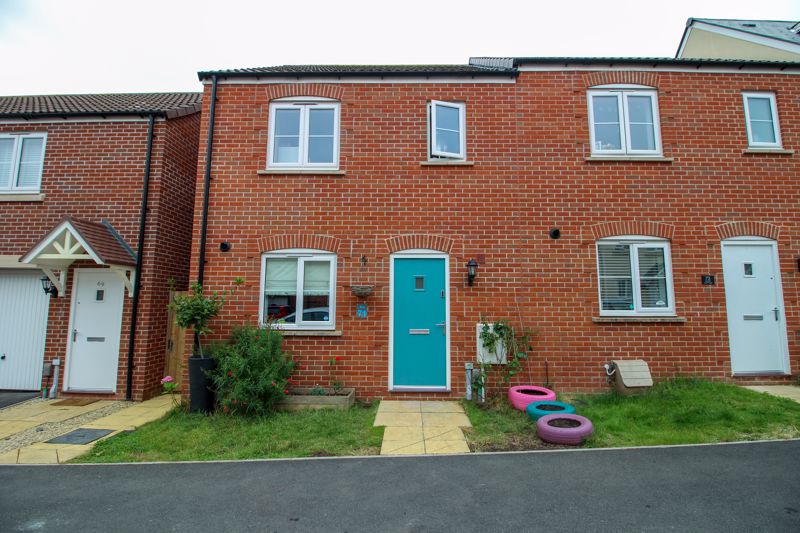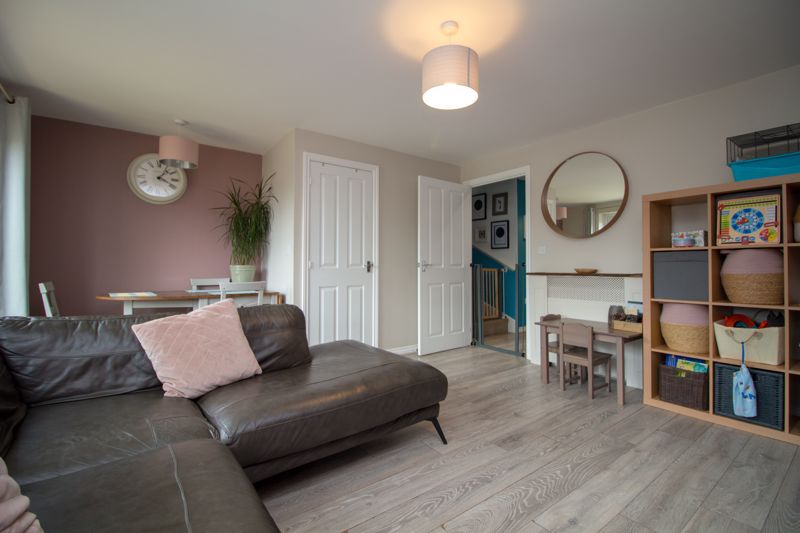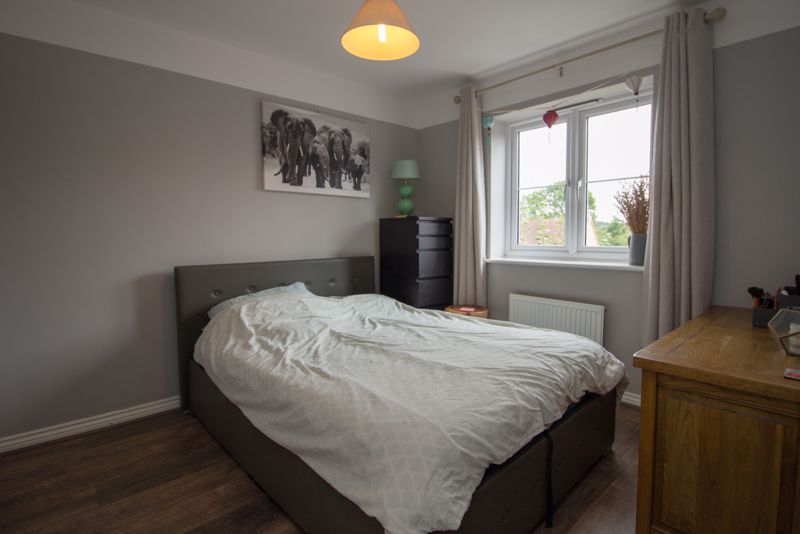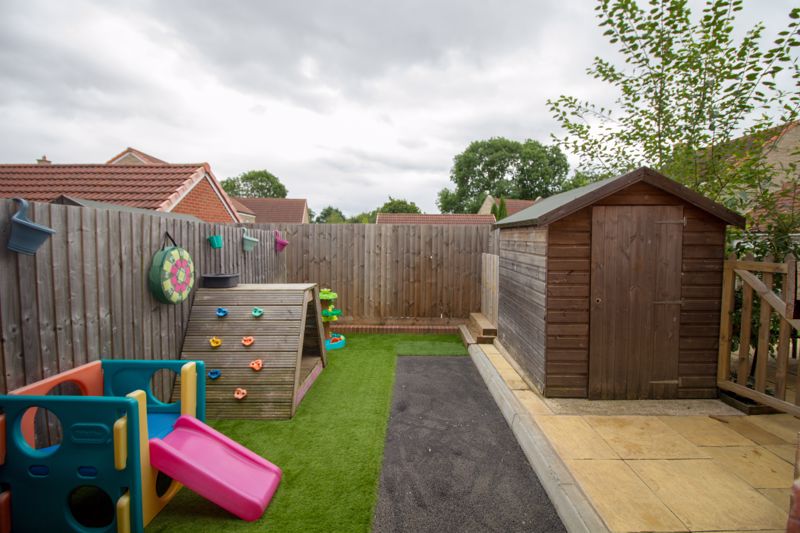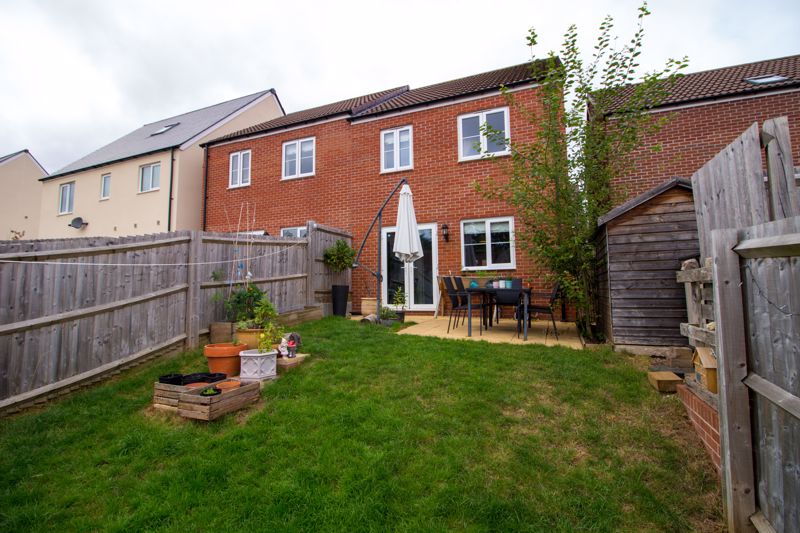The Mead, Keynsham, Bristol £325,000
Please enter your starting address in the form input below.
Please refresh the page if trying an alernate address.
- Modern three bedroom semi-detached
- En-suite Bedroom
- Cloakroom
- Garage
- Enclosed rear Garden
- Popular Keynsham Location
A modern three bedroom semi-detached home within a popular development within easy reach to Keynsham town centre.
Boasting a semi-detached position, with the benefit of a garage, driveway, and larger than typical garden, this home has much to offer. Internally, arranged over two floors this property provides a sensible three bedroom layout, with the benefit of a nicely proportioned open plan lounge diner to the rear. A fitted kitchen and cloakroom are positioned to the front aspect.
The first floor provides three bedrooms of which two are doubles, with the principle bedroom benefitting a private en-suite shower room. A family bathroom and sizeable storage cupboard complete this level.
Externally, this home offers a larger than typical plot, with an enclosed rear garden in addition to a garage benefitting further parking to both the front and beyond. The current set up lends itself to additional garden if required.
Offered to the market with no onward chain, this home is a pleasing offering to the market.
Rooms
First Floor Landing
Stairs leading to ground floor, doors to all first floor rooms, door to storage cupboard, wooden balustrade and hand rail, loft hatch, smoke alarm
Bedroom One
Double glazed window to the rear aspect, radiator, wardrobe recess, door to ensuite
En-suite
A modern three piece suite comprising a single shower enclosure with mains shower, folding door, pedestal wash hand basin with chrome mixer taps, low level w.c, towel radiator, splash back tiles, shaver point, extractor fan
Bedroom Three
Double glazed window to the rear aspect, radiator
Bedroom Two
Double glazed window to the front aspect, radiator
Bathroom
A modern bathroom with three piece white suite comprising paneled bath with mains shower over, glass screen, pedestal wash hand basin with mixer taps, low level w.c, splash back tiles, tiled flooring, radiator, extractor fan, obscured double glazed window to the front
Entrance Hallway
A wooden door to the front aspect, wood effect flooring, doors to ground floor rooms, radiator, stairs leading to first floor level, thermostat, smoke alarm
Cloakroom
A two piece white suite comprising a low level w.c, pedestal wash hand basin with mixer taps, radiator, splash back tiles, tiled floor, extractor fan,
Kitchen
A modern kitchen comprising matching wall and base units with laminated wooden effect roll top worktops over, a fitted electric double oven with four ring gas hob and extractor fan over, glass splash back, space and plumbing for a freestanding fridge/freezer, dishwasher and washing machine, a composite one and a half sink bowl and drainer unit with mixer taps, a wall mounted gas fired Logic combination boiler set in matching wall unit, radiator, double glazed window to the front aspect, wood effect flooring, space for a breakfast table and chairs, spot lighting, splash back metro tiles
Lounge/Diner
Double glazed window and French doors to the rear aspect, two radiators, a sizeable under stair storage cupboard, spot lighting, wood effect flooring
Rear Garden
An enclosed rear garden mainly laid to lawn with patio laid to paving, planting border, tap, enclosed by fence, an opening leading to a further outside area laid to hardstanding providing further parking/ garden area, open to the garage, shed, store
Front Garden
Pathway leading to the property, areas of lawn, planting border, secondary pathway leading to a private gate leading to the rear garden
Sellers Words
"We absolutely love this home and the community. Living in a modern estate, meant that it has been really easy to make friends with all our neighbours who were all so welcoming. The master bedroom views of the sunrises and sunsets over the countryside hills are my favourite. We made our garden into two parts, one for the kids and one for the adults, we're really lucky we aren't overlooked and it's therefore good for privacy. Just a stone's throw away, is a path which follows the country fields for over half an hour, this is where my daughter learnt to ride her bike. It is a pretty and convenient walk to take with the whole family and the dog. Just a few houses away is the start of a Woodland Trust, we take over an hour walking around here, finding new dens and enjoying the nature. We're also only a 5 minute walk away from the Two Rivers Walk and endless countryside, towards nearby villages such as Compton Dando. I hope you will love the home as much as we do!"
Photo Gallery
Bristol BS31 1FE
Gregorys Estate Agents - Keynsham












