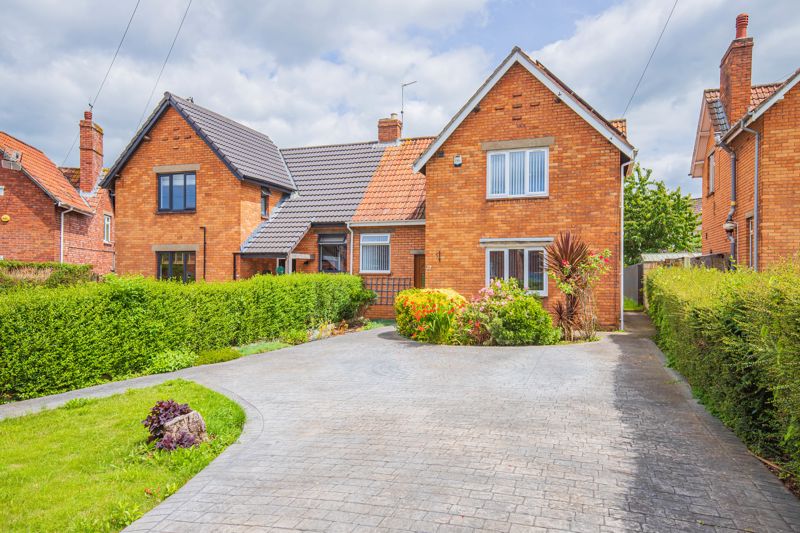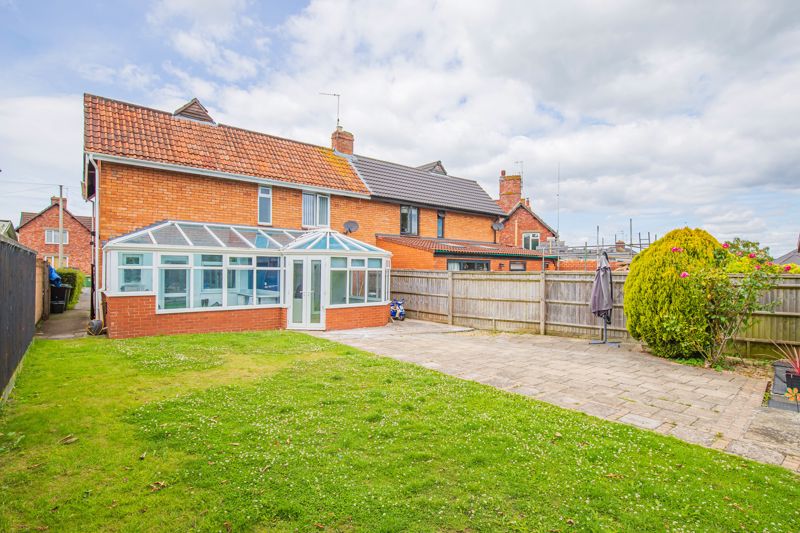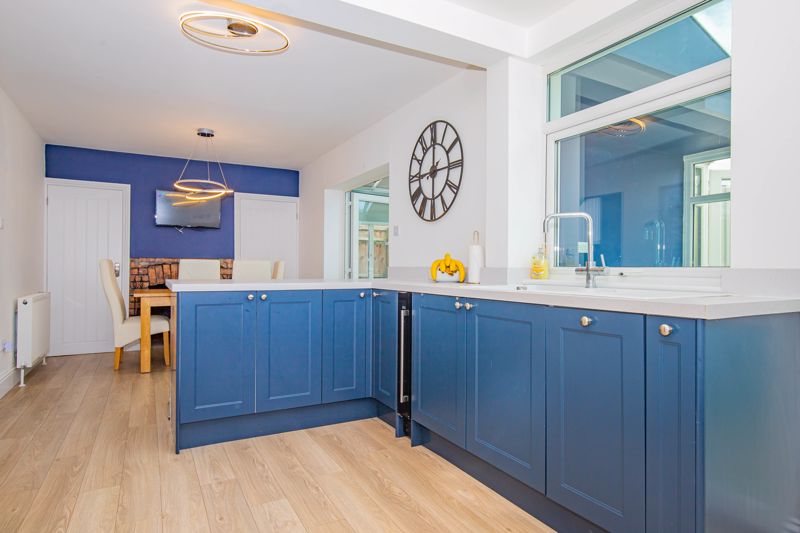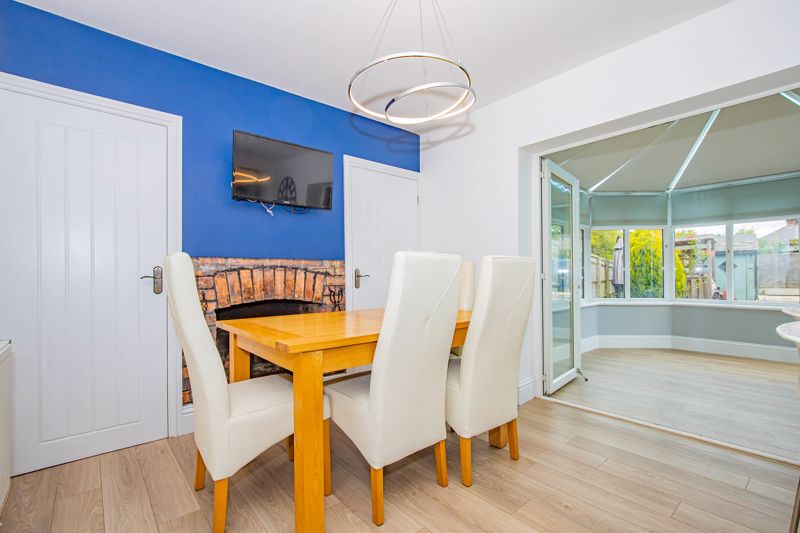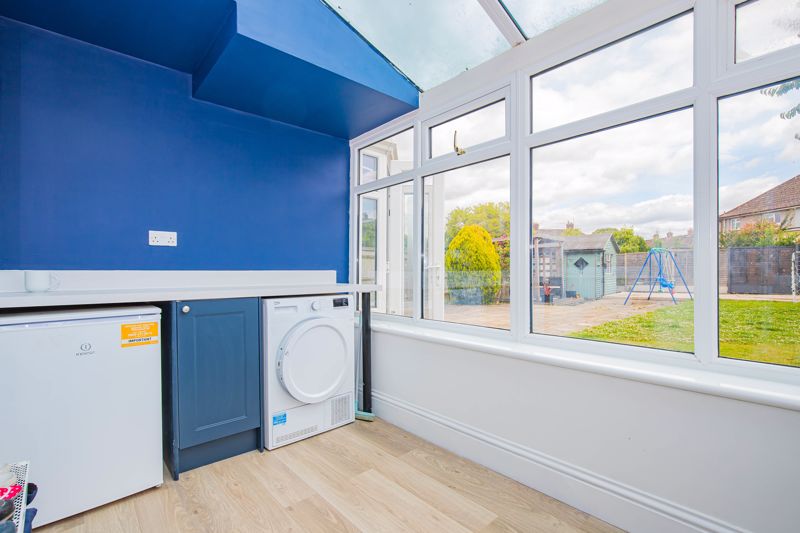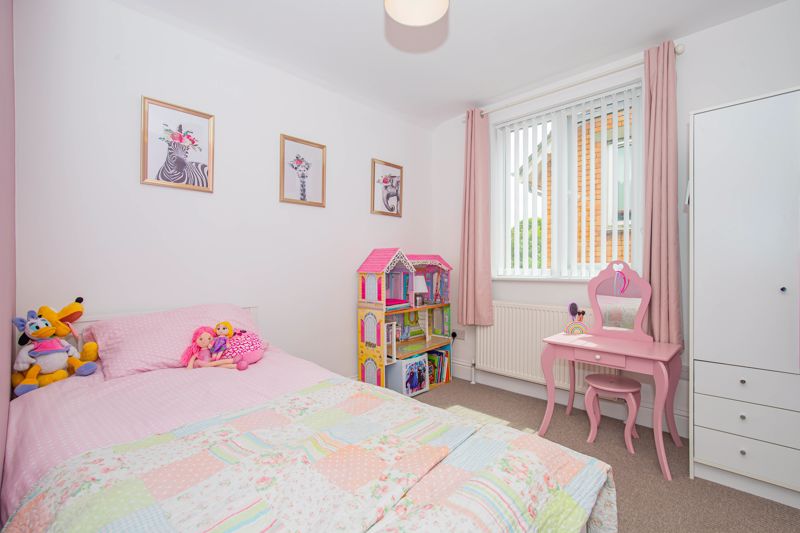St. Ladoc Road, Keynsham, Bristol Offers Over £425,000
Please enter your starting address in the form input below.
Please refresh the page if trying an alernate address.
- Spacious Three Bedroom, Semi Detached
- Refurnished In The Last Three Years
- Extensive Driveway Providing Off Street Parking
- Large Rear Garden Benefiting Southerly Aspect
- Utility Room & En-Suite To Principle Bedroom
- Stunning Open Plan Kitchen / Diner
Set within spacious grounds can be found this attractive, semi detached property. Presented to an excellent decorative standard, this three bedroom home has been the attention of much needed investment and enhanced in recent years to what is now a wonderful family home. Externally the property offers a lovely front garden, complete with a driveway providing extensive off street parking, whilst the rear garden provides impressive proportions and enjoys a sunny, southerly aspect. The property is accessed via a hallway which leads to a spacious lounge overlooking the front garden and to a full width kitchen / diner. The kitchen is newly installed and offers a large number of fitted units and work surfaces, with adequate space for a dining table. A conservatory provides additional living space whilst a utility room provides a practical space and completes the ground floor accommodation. Appointed to the first floor are three double bedrooms, an en-suite has been created and now benefits the principle bedroom with the family bathroom comprising a modern three piece white suite. Positioned only a short walk to Keynsham high street and train station, this delightful home is conveniently located. An early viewing is highly recommended
Rooms
Entrance Hallway
Composite entrance door with obscure double glazed inserts to the front aspect, double glazed window to the front aspect, stairs leading to the first floor with under stairs storage cupboard, opening to the kitchen / diner, door to the lounge
Lounge - 15' 6'' x 12' 6'' (4.72m x 3.8m)
Dual aspect double glazed window to the front and side aspect, radiator
Kitchen / Diner - 25' 3'' x 9' 4'' (7.7m x 2.85m)
Double glazed 'French' doors leading to the conservatory, double glazed window and Upvc door leading to the utility room, feature fireplace with brick surround, storage cupboards to chimney place recess, (one which includes the gas central heating boiler), radiator, laminate flooring. The kitchen comprises a vast range of recently fitted base units with work surfaces over and matching up-stands, one and a half bowl sink and drainer unit with mixer tap over and instant hot water tap. Integrated oven, electric hob with extractor hood over and glass splash backs, space for a fridge / freezer and drinks fridge.
Utility Room - 12' 2'' x 7' 5'' (3.71m x 2.26m)
Fitted base units with work surfaces over and matching up-stands, space and plumbing for a washing machine, tumble dryer, dishwasher and freezer, laminate flooring, double glazed windows to the rear aspect
Conservatory - 11' 4'' x 11' 3'' (3.45m x 3.42m)
(Measurements taken to the maximum points) Dwarf wall with double glazed windows to the rear aspect, double glazed 'French' doors to the rear aspect, laminate flooring, radiator
First Floor Landing
Stairs leading from the ground floor, storage cupboard, doors to rooms
Bedroom One - 12' 6'' x 12' 4'' (3.82m x 3.75m)
Double glazed window to the front aspect, radiator, sliding door to the en-suite
En-Suite
A three piece white suite comprising a low level wc, wash hand basin set in vanity unit with storage under and a shower enclosure, tiled splash backs to wet areas, tiled effect laminate flooring, heated towel radiator, obscure double glazed window to the front aspect
Bedroom Two - 10' 5'' x 9' 6'' (3.18m x 2.89m)
Double glazed window to the rear aspect, radiator
Bedroom Three - 9' 6'' x 9' 3'' (2.9m x 2.83m)
Double glazed window to the side aspect, radiator, loft hatch
Bathroom
A three piece white suite comprising a low level wc, pedestal wash hand basin and panelled bath with shower over, tiled walls to wet areas, tiled walls to wet areas, heated towel radiator, obscure double glazed window to the rear aspect
Front Aspect
A driveway providing off street parking for multiple vehicles, borders of plants and shrubs, side pedestrian access to the rear aspect
Rear Aspect
Enjoying a southerly aspect. Mainly laid to lawn with areas of patio and decking, wooden storage shed (with power) enclosed by boundary fencing
Photo Gallery
Bristol BS31 2EQ












