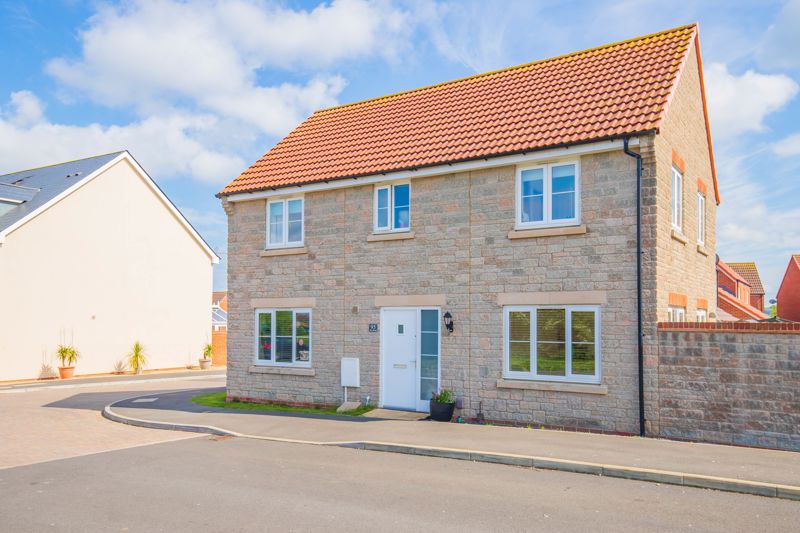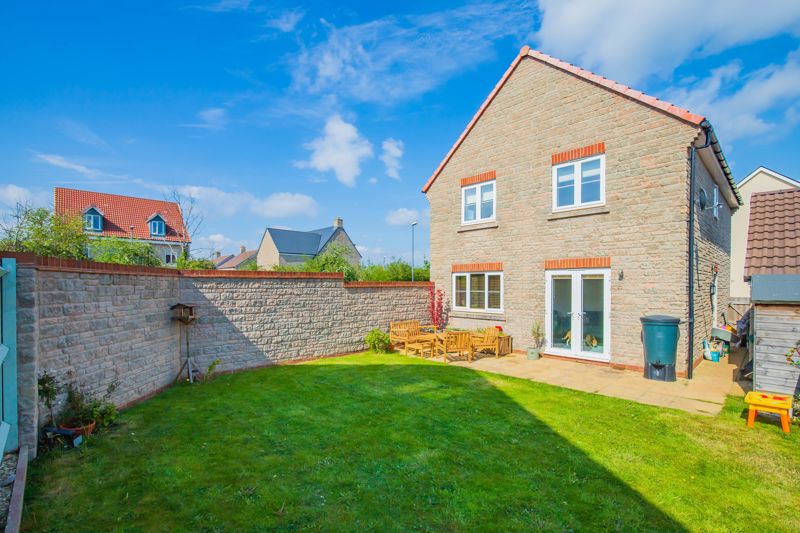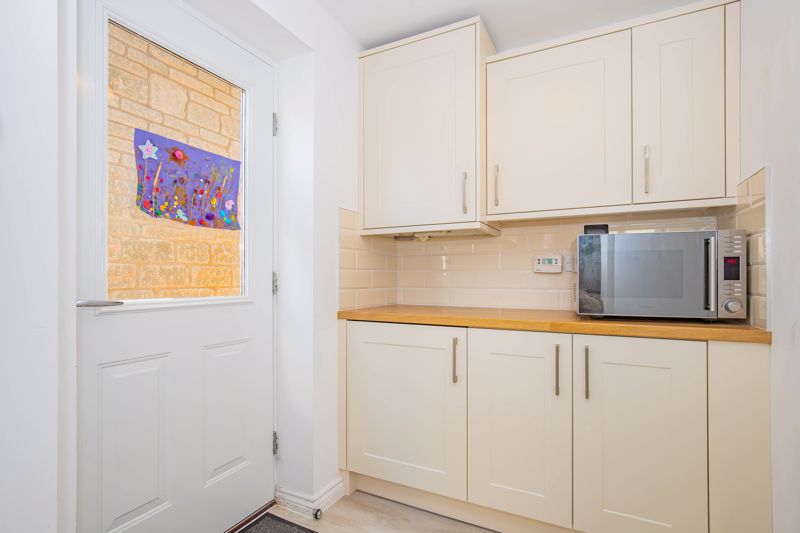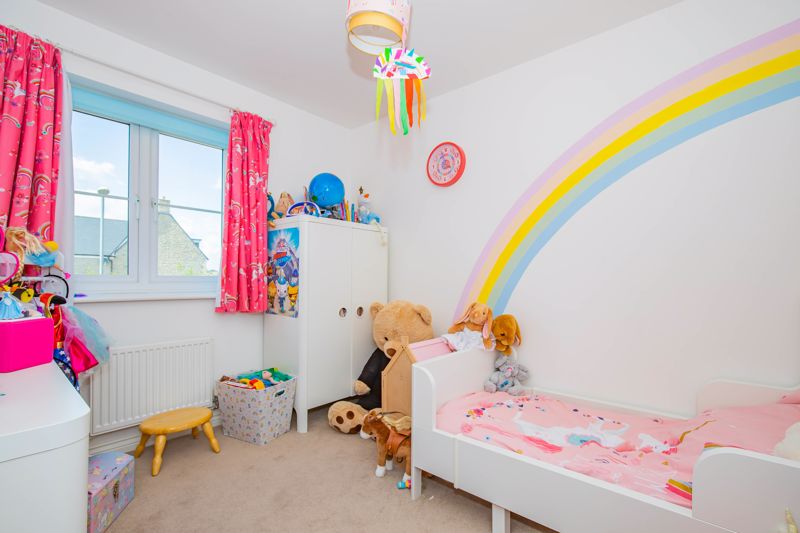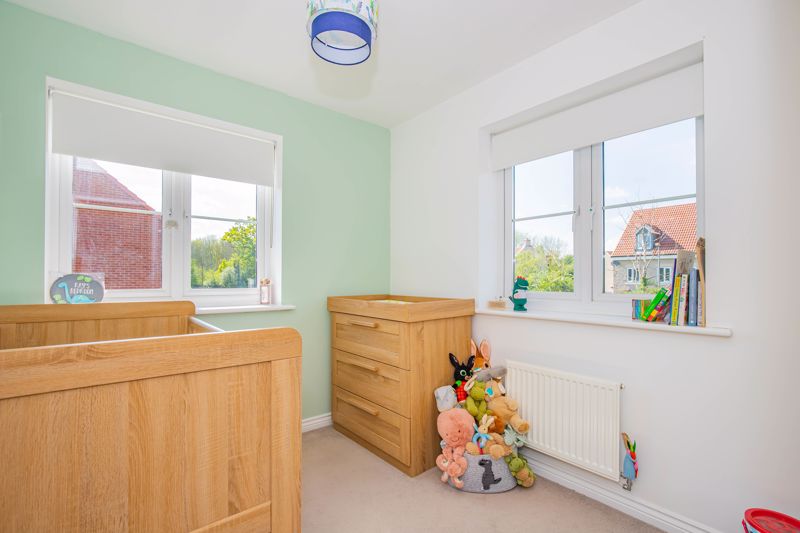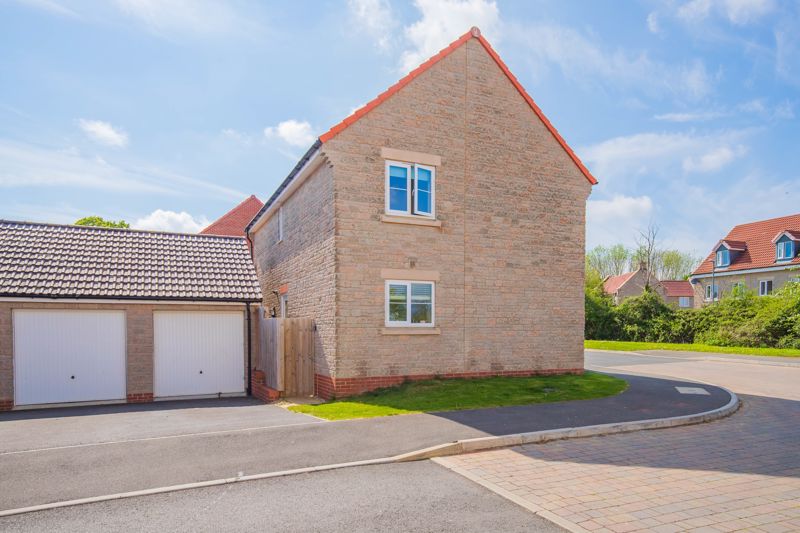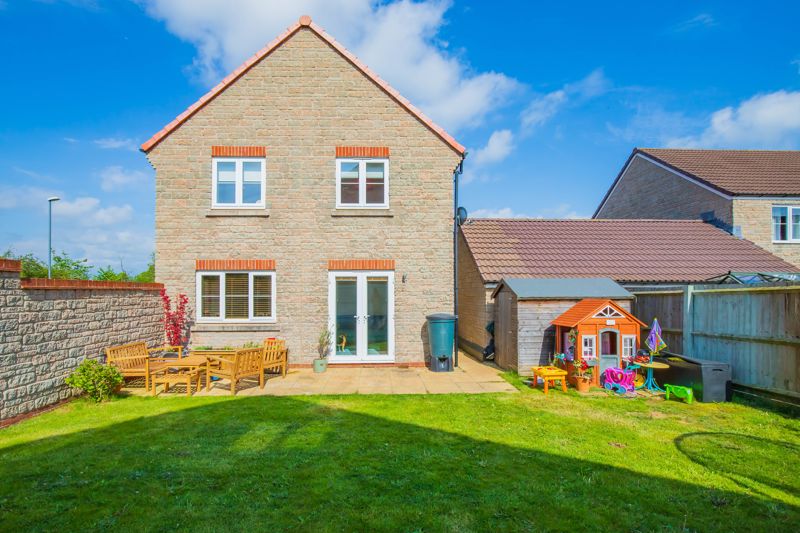The Mead, Keynsham, Bristol £495,000
Please enter your starting address in the form input below.
Please refresh the page if trying an alernate address.
- Detached Residence
- Four Bedrooms (En-Suite To Principle Bedroom)
- Open Plan Kitchen/Diner Complete With Replaced Fitted Kitchen
- Garage & Driveway Providing Off Street Parking
- Private South Westerly Rear Garden
- Located To A Quiet Position On The Outskirts Of This Development
- Downstairs Cloakroom & Utility Room
- COMPLETE ONWARD CHAIN
**COMPLETE ONWARD CHAIN***Positioned to this quiet position, on the fringes of this popular development can be found this executive, detached residence. Internally the accommodation has been enhanced in recent months with the creation of a large, open plan kitchen / diner, complete with a re-fitted modern kitchen. The utility room has been enhanced with further storage units installed, whilst flooring to all ground floor rooms has been upgraded to 'Karndean'. Natural light bathes the ground floor rooms with both the kitchen and lounge enjoying dual aspect windows. The lounge provides direct access onto the south, westerly rear garden, which is private in nature and of a size that any family would enjoy. A downstairs cloakroom and large storage cupboard can be found via the spacious entrance hall and complete the ground floor. Appointed to the first floor, a family bathroom and four generously proportioned bedrooms, the principle with en-suite shower facilities, whilst three of the four bedrooms also benefitting fitted wardrobes can all be found from the impressive 'gallery' style landing. Parking comes in the form of a single garage and driveway, although on street parking is plentiful due to it quiet location
Rooms
Entrance Hallway
Composite entrance door with obscure double glazed window to the front aspect, stairs leading to the first floor, radiator, 'Karndean' flooring, storage cupboard, doors to rooms
Cloakroom
A two piece white suite comprising a low level wc and pedestal wash hand basin, tiled splash backs, tiled flooring, extractor fan
Lounge - 19' 8'' x 11' 4'' (6m x 3.45m)
Dual aspect double glazed windows to the front and side aspect, double glazed 'French' doors to the garden, two radiator, 'Karndean' flooring
Kitchen/Diner - 19' 8'' x 11' 7'' (6m x 3.53m)
(Measurements taken to the maximum points) The re-fitted kitchen comprises matching wall and base units with roll top work surfaces over, a ceramic one and a half bowl sink and drainer unit with mixer taps over, integrated fridge/freezer and dishwasher, space for a cooker, dual aspect double glazed windows to the front and side aspects, 'Karndean' flooring, radiator, opening to the utility room
Utility Room
A selection of matching wall and base units with roll top work surfaces over, integrated washing machine, a gas boiler housed in fitted wall unit, 'Karndean' flooring, composite door leading to the rear aspect
First Floor Landing
A gallery style landing with stairs leading from the ground floor, loft hatch, airing cupboard housing the hot water cylinder, doors to rooms
Bedroom One - 12' 2'' x 11' 6'' (3.70m x 3.50m)
Double glazed window to the side aspect, radiator, built in wardrobes, door to the en-suite
En-Suite
A three piece white suite comprising a low level wc, pedestal wash hand basin and large walk in shower enclosure, tiled splash backs, tiled flooring, heated towel radiator, spot lighting, extractor fan, obscure double glazed window to the rear aspect
Bedroom Two - 9' 8'' x 9' 6'' (2.94m x 2.90m)
(Measurements not including the wardrobe depth) Double glazed window to the side aspect, radiator, built in fitted wardrobes
Bedroom Three - 9' 11'' x 8' 1'' (3.02m x 2.46m)
Double glazed window to the front aspect, radiator
Bedroom Four - 8' 0'' x 7' 7'' (2.45m x 2.30m)
(Measurements not including the built in wardrobe) Dual aspect double glazed windows to the front and side aspects, radiator, built in wardrobes
Bathroom
A three piece white suite comprising a low level wc, pedestal wash hand basin and panelled bath with shower mixer taps over, tiled splash backs, tiled flooring, heated towel radiator, extractor fan., spot lighting, obscure double glazed window to the front aspect
Front & Side Aspects
Laid to lawn with paved pathway leading to the entrance, side pedestrian access gate leading to the garden
Rear Aspect
Enjoying a south westerly orientation, mainly laid to lawn with an area of patio laid to paving, side pedestrian access gate leading to the front aspect, enclosed by boundary wall and fencing
Garage & Parking
A single garage with power and light supply, up and over door from the driveway allowing for vehicle access.
Photo Gallery
Bristol BS31 1FE
Gregorys Estate Agents - Keynsham












