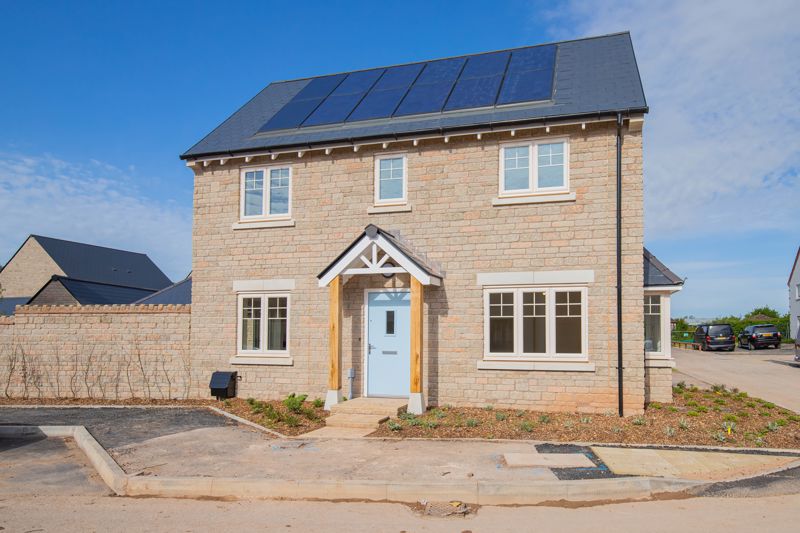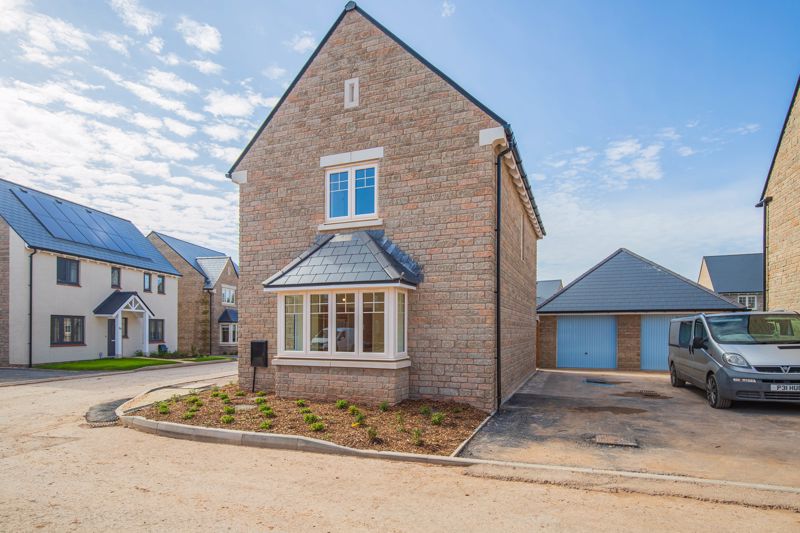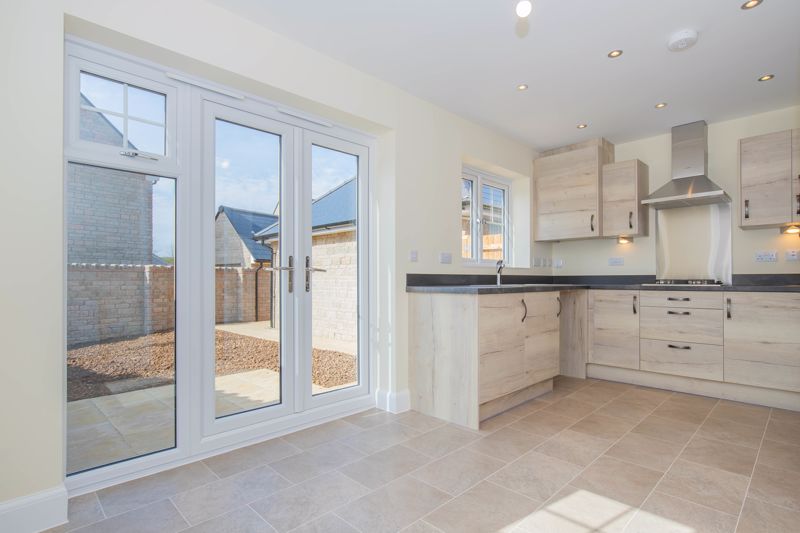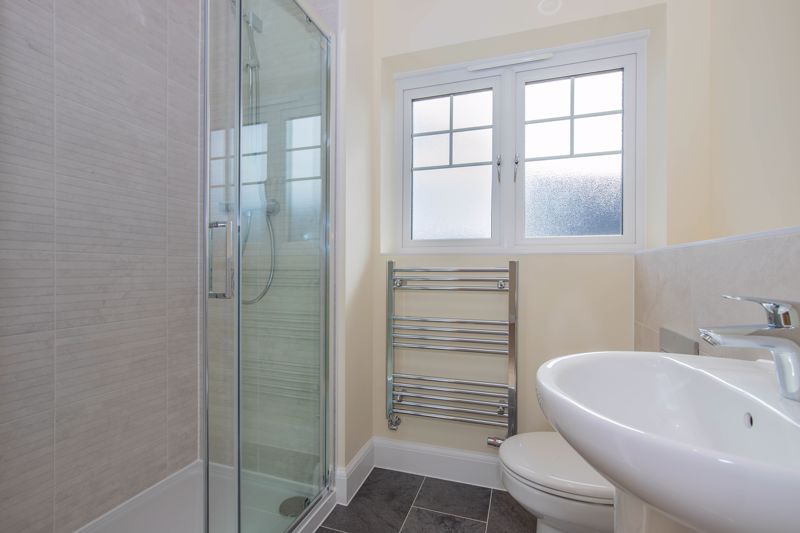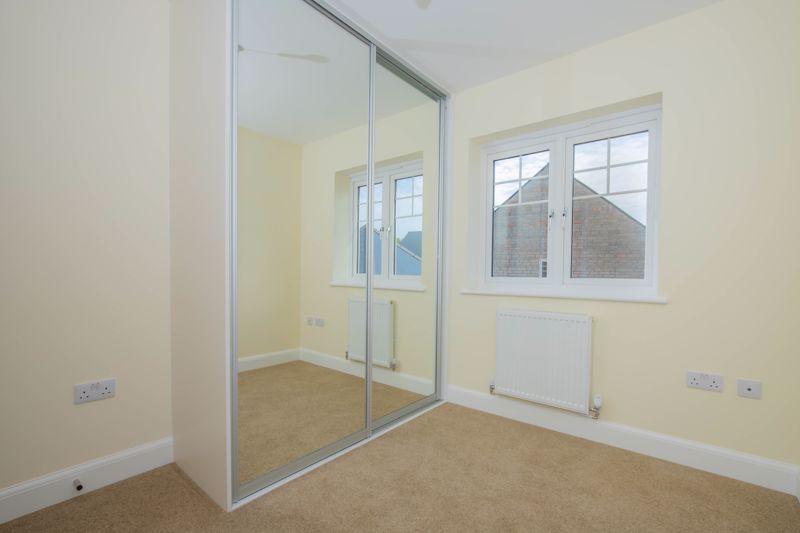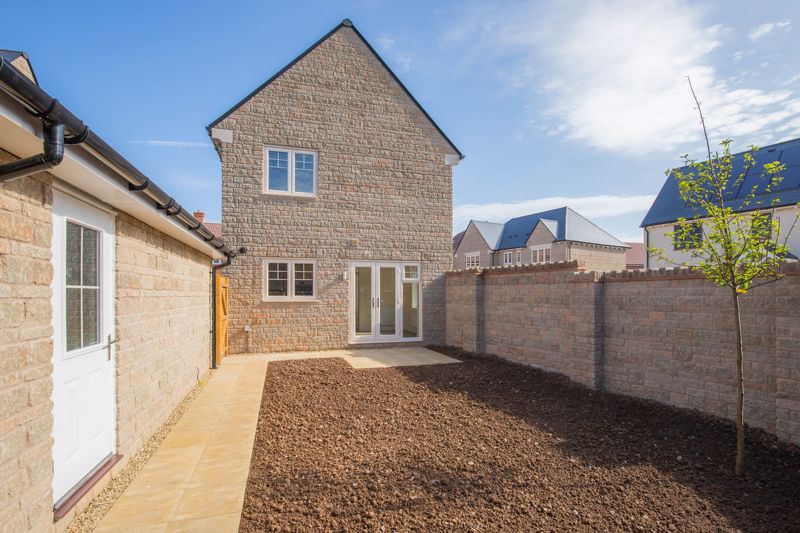Whiting Way, Wrington, Bristol £399,950
- Detached, Redcliffe Home Residence
- Three Double Bedrooms
- Garage & Driveway Providing Off Street Parking
- South Facing Garden
- Bay Fronted Lounge & Kitchen/Diner Overlooking Garden
- No Onward Chain
Nestled in the Mendip countryside can be found the village of Wrington. A wonderful village with a range of facilities including a well regarded primary school and even a Brewery & shop, conveniently placed only a short stroll away. The development by Messrs 'Redcliffe Homes' has only just been completed with this detached residence available for sale without being lived in. This stunning residence has been completed to an exceptionally high standard with a range of additional extras included from its original specification. Externally the property benefits a sunny, southerly garden, a driveway providing off street parking for two/three vehicles and a garage with detached access from the garden. Internally the spacious accommodation can be found over two floors. To the ground floor a central hallway with access to a downstairs cloakroom, the bay fronted lounge and impressive kitchen / diner. Both rooms are flooded in natural light due to their dual aspect windows with the kitchen overlooking and providing direct access to the garden. Appointed to the first floor, a gallery style landing, the principle bedroom, complete with en-suite facilities, two further double bedrooms and a family bathroom. A very contemporary, yet efficient home, with solar panels installed to the roof.
Rooms
Entrance Hallway
Composite entrance door to the front aspect, 'Karndean' flooring, storage cupboard, stairs leading to the first floor, doors to rooms
Cloakroom
A two piece white suite comprising a close coupled wc and wash hand basin set in vanity unit with storage under, extractor fan, 'Karndean' flooring, chrome heated towel radiator, spot lighting
Lounge - 16' 6'' x 12' 8'' (5.03m x 3.85m)
(Measurements taken to the maximum point into bay) Dual aspect windows with double glazed bay window and further double glazed window to the front aspect, two radiators, storage cupboard
Kitchen / Diner - 16' 5'' x 9' 2'' (5.00m x 2.80m)
Dual aspect Double glazed windows to the front and rear aspects, double glazed 'French' doors and matching side panel window leading to the rear aspect, two radiators, spot lighting. The kitchen comprises matching wall and base units with roll top work surfaces over and matching up-stands, one and a half bowl sink and drainer unit with mixer taps over, integrated double oven and gas hob with stainless steel splash back and extractor hood over, integrated fridge/freezer, space and plumbing for a washing machine, 'Karndean' flooring
First Floor Landing
A gallery style landing with stairs leading from the ground floor, double glazed window, doors to rooms
Bedroom One - 11' 2'' x 10' 8'' (3.41m x 3.25m)
Double glazed window, radiator, door to the en-suite
En-Suite
A three piece white suite comprising a close coupled wc, wash hand basin and large walk in shower enclosure, tiled splash backs, obscure double glazed window, spot lighting, chrome heated towel radiator
Bedroom Two - 12' 3'' x 7' 9'' (3.73m x 2.36m)
Double glazed window, radiator
Bedroom Three - 9' 4'' x 8' 6'' (2.85m x 2.58m)
Double glazed window, radiator, fitted wardrobes
Bathroom - 7' 3'' x 6' 5'' (2.20m x 1.95m)
A three piece white suite comprising a close coupled wc, pedestal wash hand basin and panelled bath with shower mixer taps over, chrome heated towel radiator, obscure double glazed window
Front Aspect
Borders of plants and shrubs, paved pathway and entrance to the property via a storm porch
Garage & Driveway - 19' 8'' x 9' 10'' (6m x 3m)
Up and over door providing vehicle access from the driveway. Personal door to the garden, power and light supply, storage into the eaves. The driveway provides off street parking for two/three vehicles.
Garden
Enjoying a southerly orientation, patio laid to paving with pathway leading to a side pedestrian access gate to the driveway. The garden extends to the rear of the garage, perfect for erecting a storage shed or greenhouse without compromising the garden. All enclosed via attractive stone boundary wall
Photo Gallery
Bristol BS40 5AS
Gregorys Estate Agents - Keynsham












