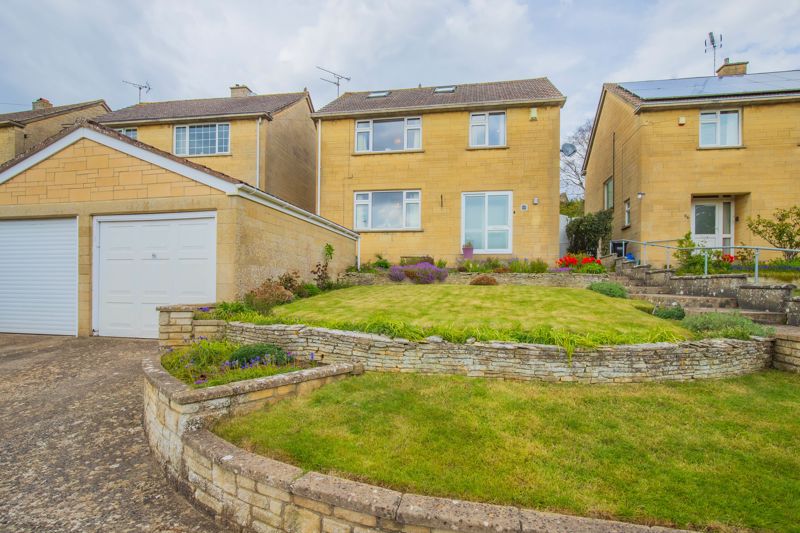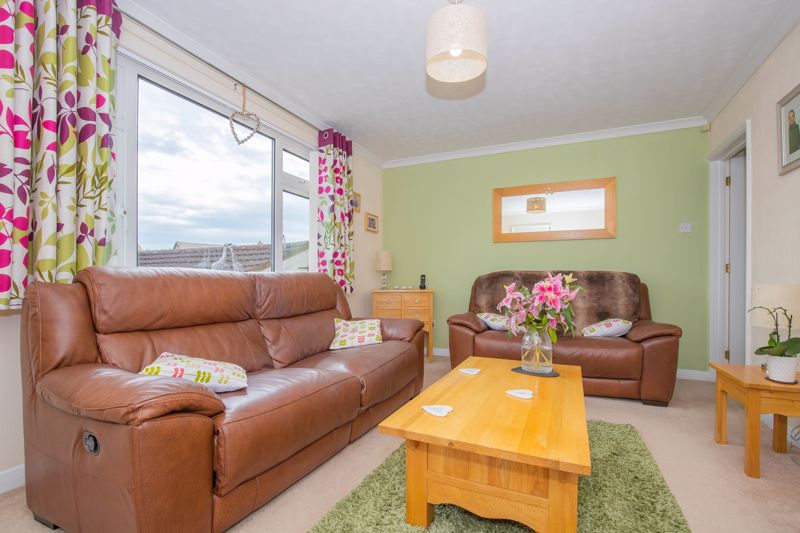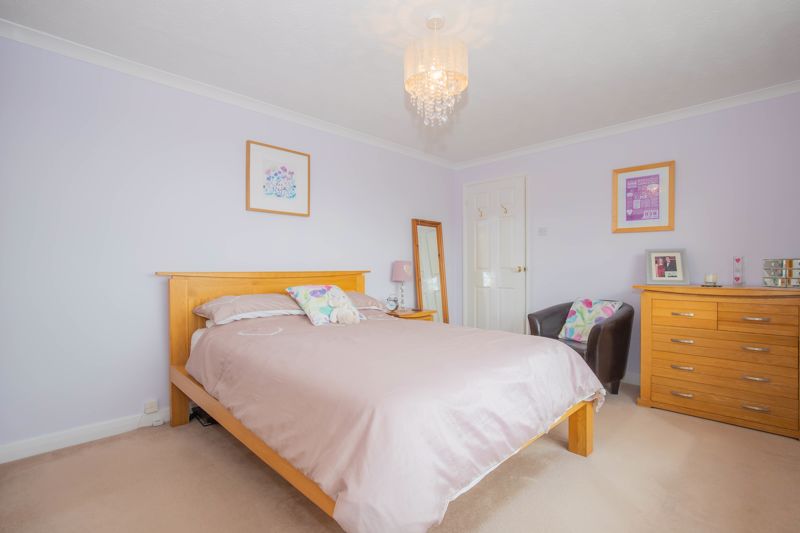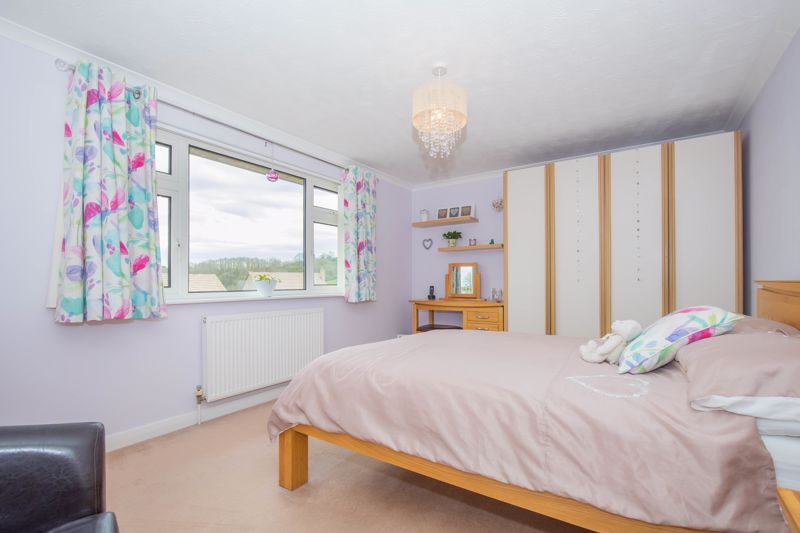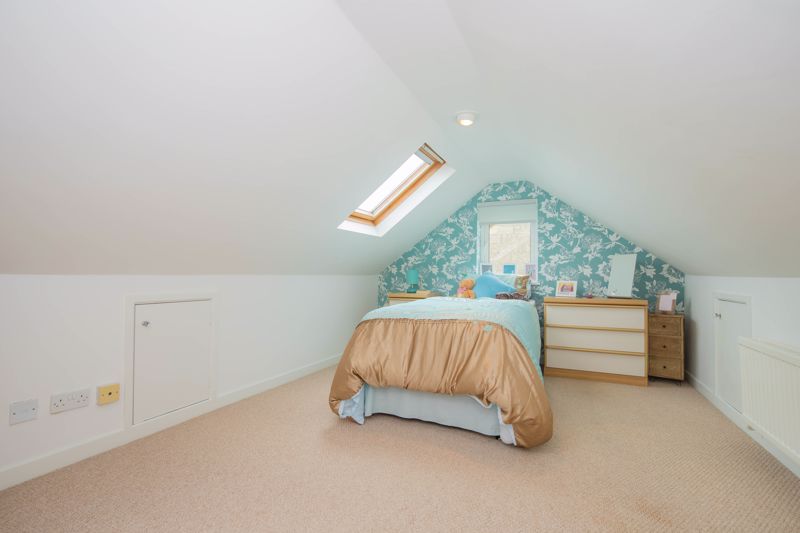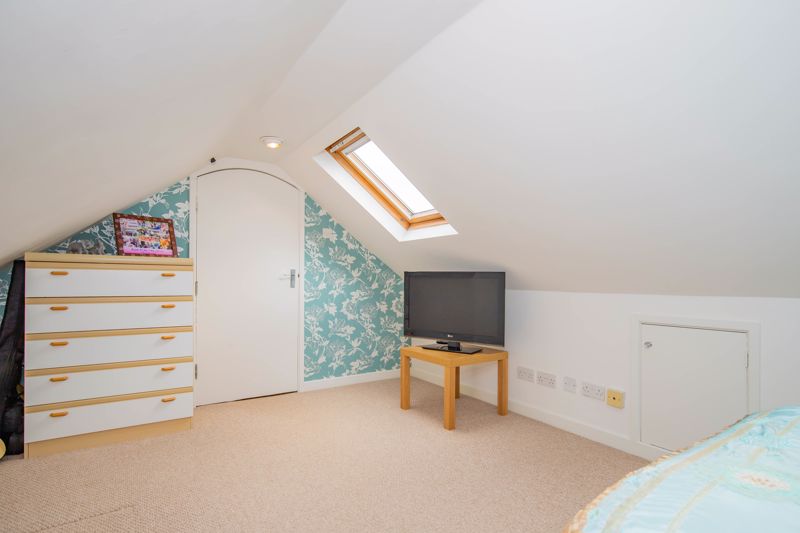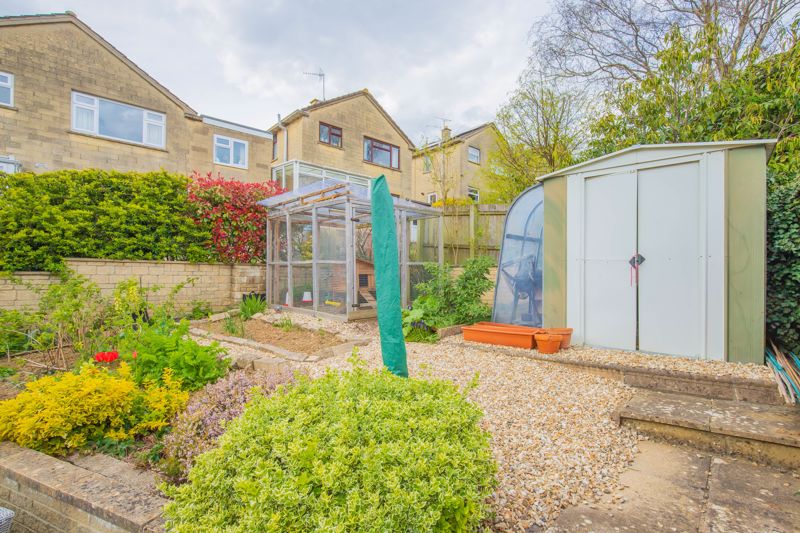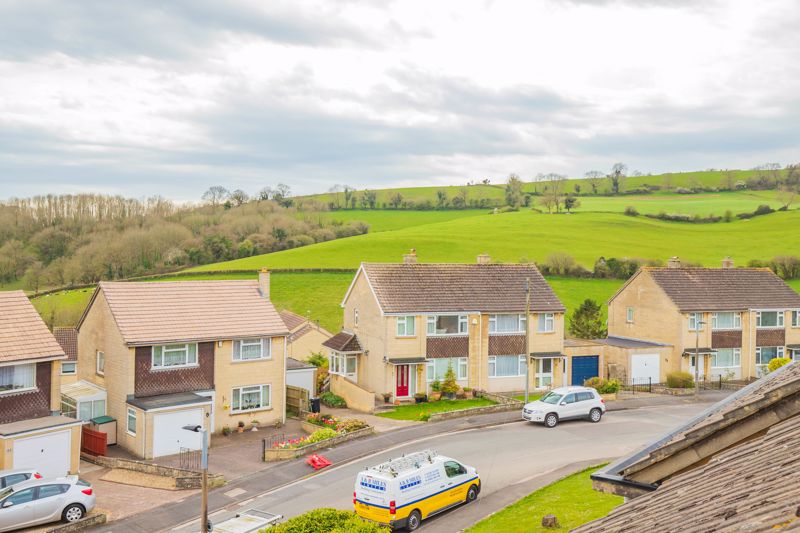Leighton Road, Bath £650,000
Please enter your starting address in the form input below.
Please refresh the page if trying an alernate address.
- Superb Family Home
- Detached Status
- Four Bedrooms
- Sought After Location Near Excellent Primary School
- Picturesque Countryside Views
- Garage & Driveway
- Landscaped Rear Garden
- EPC Rating D
Occupying a prime position in the desirable area of Upper Weston, this impressive four bedroom detached home is a welcome addition to the market. Situated on a popular road, only a short distance away from the sought after Weston All Saints Primary School, this attractive home oozes kerb appeal, and offers itself as a superb family home. The well presented accommodation welcomes with bright entrance hall which leads to a traditional ground floor arrangement, comprising two comfortable reception rooms, and spacious fitted kitchen overlooking the manicured rear garden. The ground floor also offers practical elements such as cloakroom WC, entrance porch & ample storage. To the first floor, three bedrooms can be found, two of which double in nature with the primary bedroom boasting far reaching views towards Kelston Round Hill & nearby Cotswold nature trail. A three piece bathroom suite & separate WC complete the first floor arrangement. Finally, the loft space has been thoughtfully converted to offer a fourth bedroom, basking in natural light from its duel aspect nature. Externally, this family home continues to impress with a pristine rear garden, whilst a single garage & driveway is positioned to the front aspect. Having been lovingly kept for many years, this excellent home awaits a new chapter.
Rooms
Porch
Upvc double glazed sliding door with privacy glass to front aspect, vinyl flooring, Upvc double glazed door with side window & privacy glass through to entrance hallway.
Entrance Hall
Doors to rooms, stairs leading to first floor landing, radiator.
Lounge - 10' 11'' x 14' 10'' (3.34m x 4.53m)
Upvc double glazed window to front aspect, radiator, door to dining room, gas fire with stone fireplace & wooden mantle.
Dining Room - 9' 8'' x 11' 6'' (2.94m x 3.51m)
Upvc double glazed sliding doors to rear aspect, radiator.
Kitchen - 9' 8'' x 13' 4'' (2.94m x 4.06m)
A generous selection of matching wall & base units with work surface over and matching upstands, integrated appliances to include fridge freezer, double electric oven, four ring gas hob with extractor hood over & splashback, washing machine. Sink basin with 1 & 1/2 bowl & drainer, Upvc double glazed window to rear aspect, plinth heater, under stairs cupboard housing consumer unit & meters, Upvc double glazed door with privacy glass leading to side porch.
Side porch
Upvc double glazed doors with privacy glass to front & rear aspect, Upvc double glazed window to side aspect.
WC
Close cistern WC, wash hand basin set in vanity unit, Upvc double glazed window with privacy glass to side aspect, towel radiator, tiled splash backs.
Landing
Upvc double glazed window to side aspect, doors leading to rooms, stairs leading to ground floor & second floor, fitted airing cupboard housing water tank, 'Hive' thermostat.
Bedroom One - 10' 10'' x 15' 0'' (3.30m x 4.56m)
Upvc double glazed window to front aspect with views towards Kelston Round Hill, radiator.
Bedroom Two - 9' 11'' x 13' 3'' (3.02m x 4.05m)
Upvc double glazed window to rear aspect, radiator.
Bedroom Four - 6' 11'' x 9' 10'' (2.11m x 2.99m)
Upvc double glazed window to front aspect, radiator.
Bathroom - 6' 6'' x 7' 3'' (1.99m x 2.22m)
A three piece suite comprising corner shower enclosure with mains shower fixtures & glass screen, wash hand basin with hot & cold taps, tiled bath tub with mixer taps & body shower attachment, towel radiator, Upvc double glazed window with privacy glass to rear aspect, extractor fan, wall mounted vanity unit, tiled wall coverings.
WC
Upvc double glazed window with privacy glass to rear aspect, radiator, WC.
Second Floor Landing
Stairs leading to first floor landing, Upvc double glazed window to side aspect, fitted shelving, fitted storage cupboard housing 'Worcester' condensing boiler, additional fitted wardrobe.
Bedroom Three - 10' 10'' x 16' 5'' (3.30m x 5.01m)
Upvc double glazed window to front aspect, Double glazed velux skylights with sweeping countryside views, eaves storage, radiator.
Rear Garden
A generous sized tiered garden enclosed with a combination of stone wall & wooden fencing. The bottom layer comprises area laid to shingle with mature flower beds. The first tier comprises an area laid to lawn with mature flower beds & shrubs. The second tier offers a paved patio area perfect for entertaining with feature summer house. Finally, the upper tier comprises vegetable patches, chicken coop, storage shed & area laid to shingle. Gated side access.
Front garden
Tiered garden enclosed with dry stone wall, offering generous areas laid to lawn & mature flowerbeds and shrubs. Steps leading to property.
Garage & Driveway - 17' 2'' x 8' 6'' (5.23m x 2.58m)
Single garage with up & over door, lighting & power supply. Large storage area with lighting above garage in apex roof. Driveway parking in front.
Photo Gallery
EPC
No EPC availableFloorplans (Click to Enlarge)
Bath BA1 4NG
Gregorys Estate Agents - Keynsham












