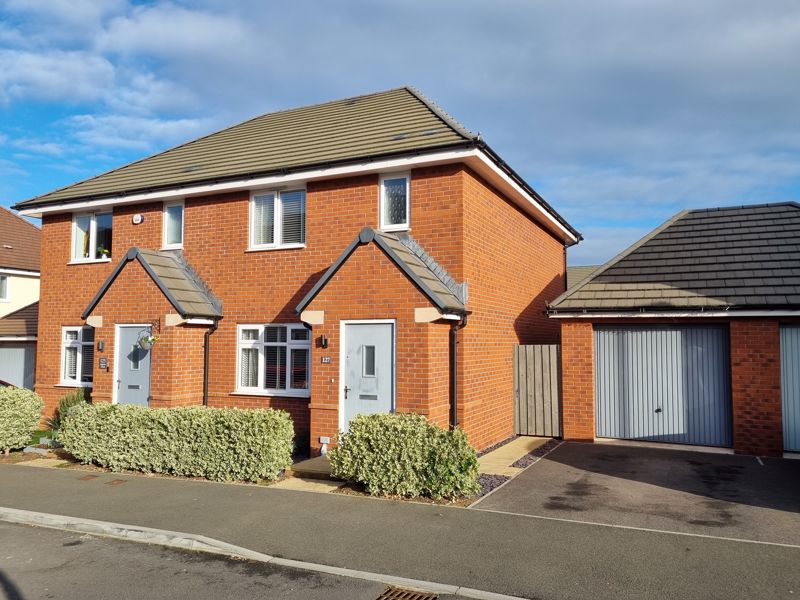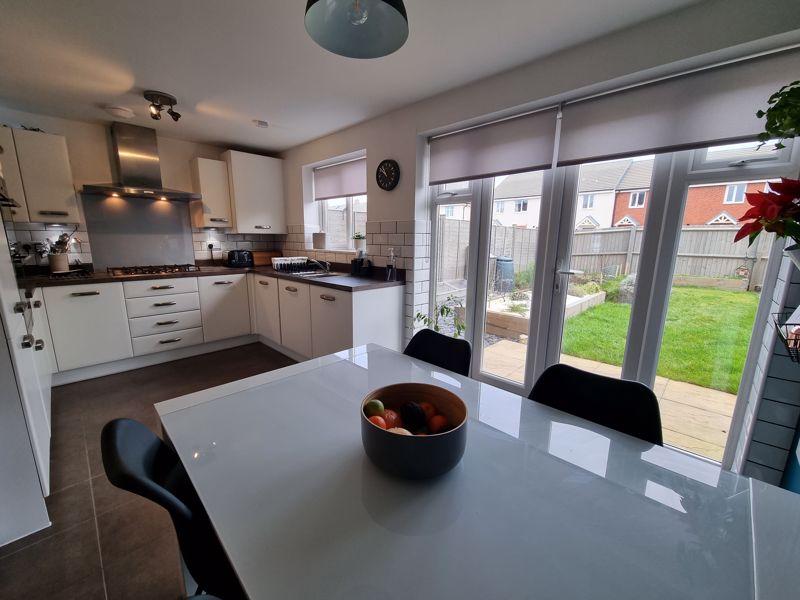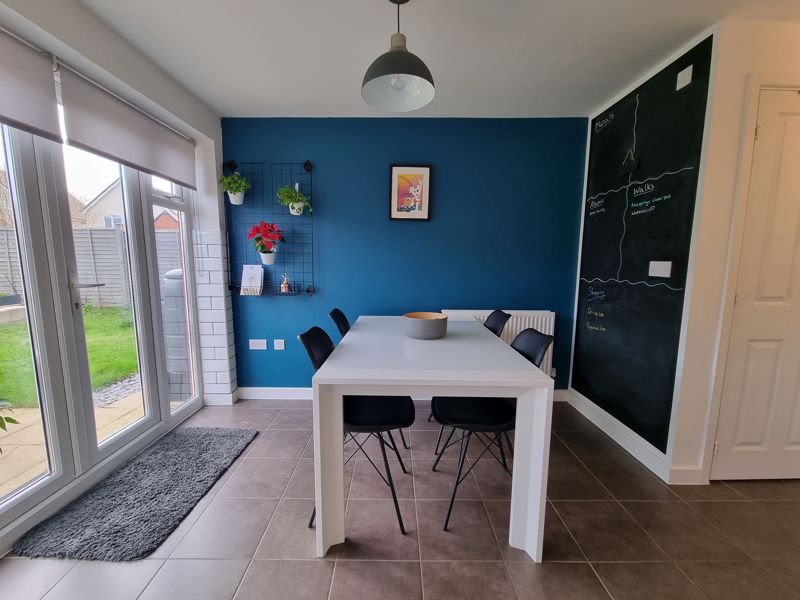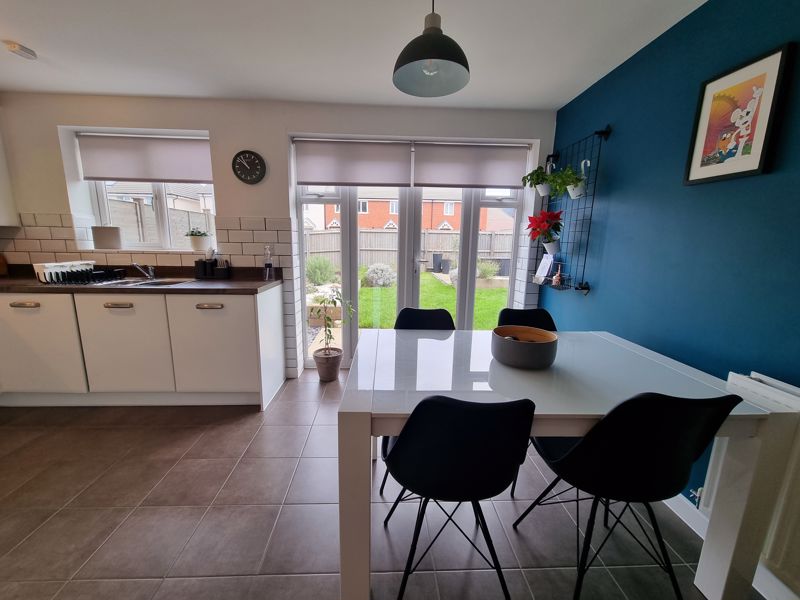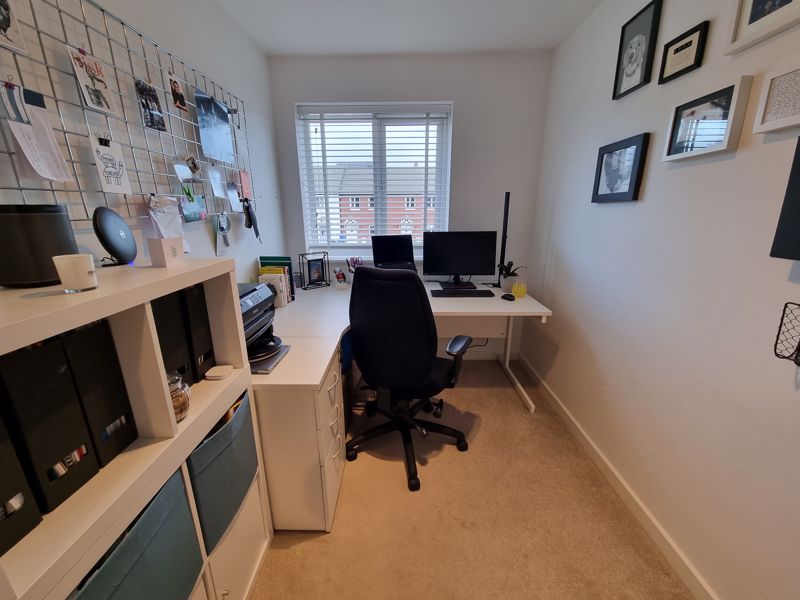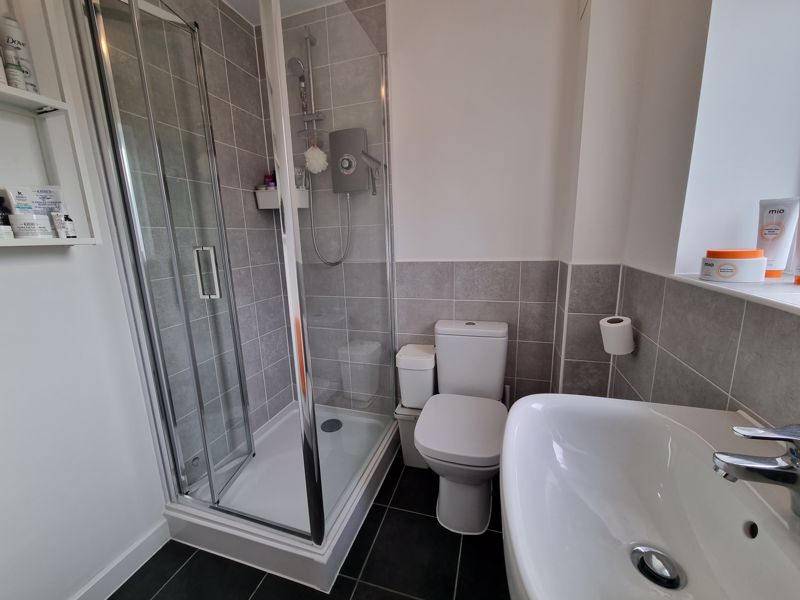Augustus Avenue, Keynsham, Bristol £395,000
Please enter your starting address in the form input below.
Please refresh the page if trying an alernate address.
- Modern Semi Detached Property
- Three Bedrooms (En-Suite To Principle Bedroom)
- Garage & Driveway Providing Off Street Parking
- Larger Than Average Rear Garden
- Downstairs Cloakroom
- Popular Development
- NO CHAIN
This stunning three bedroom semi-detached home resides within the highly acclaimed Somerdale development, standing head and shoulders above many other homes of it’s type. Boasting a semi-detached status with a single garage to the side, this handsome Taylor Wimpey home is presented to the very highest of standards, having been beautifully maintained by the present owners.
Enjoying a much larger than typical plot, this property is beautifully balanced with an attractive garden to the rear offering ample space for seating and further enjoyment, sure to appeal to any buyer who doesn’t want to compromise on outside space. To the front, an entrance porch provides a welcome arrival and additional storage space, before inviting into the bright, tastefully decorated lounge with good natural light. Beyond the main living area can be found further storage and a sizeable w.c, before being greeted by a pleasant open kitchen diner with doors inviting onto the impressive garden. The kitchen presents a further light filled room with fitted appliances and modern units, with plenty of space for comfortable dining.
The first floor has been arranged to accommodate three bedrooms, the principle room residing to the front with fitted wardrobe storage and a contemporary en-suite shower room. The family bathroom sits behind, servicing two further bedrooms of which one provides double proportions. Throughout the property, attractive décor can be enjoyed to each room, which is sure to appeal to buyers seeking a modern home within an excellent community setting.
Just a short stroll from this home can be found a number of on site facilities to include a primary school having already established itself as having reputable status. With Keynsham high street and railway station all within easy reach, this home is sure to quickly turn heads.
Rooms
Entrance Hallway
Composite entrance door with double glazed window to the front aspect, tiled flooring, radiator, stairs leading to the first floor, door to the lounge
Lounge - 13' 11'' x 12' 2'' (4.25m x 3.70m)
Double glazed window to the front aspect , radiator, door to the internal lobby
Internal Lobby
Tiled flooring, door to the under stairs storage cupboard, door to the cloakroom, large opening to the kitchen/diner
Cloakroom
A two piece white suite comprising a low level wc and pedestal wash hand basin, tiled splash backs, tiled flooring, radiator, extractor fan
Kitchen / Diner - 15' 7'' x 9' 6'' (4.75m x 2.90m)
Double glazed window and double glazed 'French' doors with matching side panel windows to the rear aspect, tiled flooring, radiator. The kitchen comprises matching wall and base units with roll top work surfaces over and matching upstands, one and a half bowl sink and drainer unit with mixer taps over, tiled splash backs, integrated fridge/freezer, dishwasher, washing machine, double 'eye level' oven and five ring gas hob with extractor hood over and glass splash back.
First Floor Landing
Stairs leading from the ground floor, loft hatch, radiator, doors to rooms
Bedroom One - 12' 2'' x 11' 3'' (3.70m x 3.42m)
(Measurements taken to the longest points) Double glazed window to the front aspect, radiator, door to the en-suite
En-Suite
A three piece white suite comprising a low level wc, pedestal wash hand basin and shower enclosure, part tiled walls, tiled flooring, obscure double glazed window to the front aspect, radiator, extractor fan
Bedroom Two - 10' 10'' x 8' 8'' (3.30m x 2.63m)
Double glazed window to the rear aspect, radiator
Bedroom Three - 10' 10'' x 6' 7'' (3.30m x 2.00m)
Double glazed window to the rear aspect, radiator
Bathroom
A three piece white suite comprising a low level wc, pedestal wash hand basin and panelled bath with shower over, part tiled walls, tiled flooring, radiator, extractor fan
Front Garden
Paved pathway leading to the property, areas of slate shingle, privet hedgerow, pathway and side pedestrian access gate leading to the rear garden, a driveway providing off street parking leading to a single garage
Rear Garden
Laid to lawn with areas of patio laid to paving, areas of slate shingle with borders of plants and shrubs, side pedestrian access gate, enclosed by boundary fencing
Garage
A single garage located adjacent to the property with up and over door providing vehicle access from the driveway
Photo Gallery
Bristol BS31 2FH












