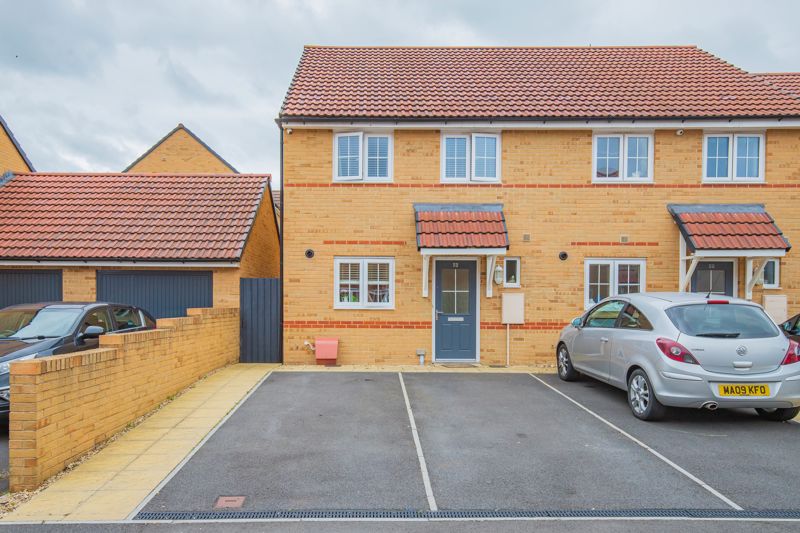Skylark Drive, Keynsham, Bristol £339,950
Please enter your starting address in the form input below.
Please refresh the page if trying an alernate address.
- Three Bedroom End Of Terrace
- South Facing Rear Garden
- Off Street Parking For Two Vehicles
- Downstairs Cloakroom, En-Suite & Family Bathroom
- Cul-De-Sac Position
- Built by Messrs Barratt Homes Circa 2018
Constructed by messrs Barratt Homes circa 2018, is this three bedroom end of terrace property. Positioned within a quiet cul-de-sac within Bilbie Green, this development sits on the fringes of open countryside whilst being on a short commute to Keynsham high street and train station. Externally the property benefits a delightful south facing garden and off street parking for two vehicles. Internally the property comprises an entrance hallway, downstairs cloakroom, a fitted kitchen with sufficient room for a breakfast table and a spacious lounge / diner with 'French' doors leading to the rear garden. Appointed to the first floor are three bedrooms, an en-suite shower room and a family bathroom. A lovely family home worthy of an early viewing.
Rooms
Entrance Hallway
Composite entrance door to the front aspect, stairs leading to the first floor, radiator, storage cupboard, doors to rooms
Cloakroom
A two piece white suite comprising a low level wc and wash hand basin, tiled walls to wet areas, radiator, obscure double glazed window to the front aspect
Kitchen / Breakfast Room - 12' 2'' x 8' 2'' (3.72m x 2.50m)
A selection of matching wall and base units with roll top work surfaces over, stainless steel sink and drainer unit with mixer taps over, tiled splash backs, integrated oven and gas hob with glass splash back and extractor hood over, further integrated appliances include a fridge / freezer, washing machine and slimline dishwasher, double glazed window to the front aspect, radiator
Lounge / Diner - 15' 0'' x 14' 5'' (4.57m x 4.40m)
Double glazed 'French' doors with matching side panel windows to the rear aspect, two radiators, under stairs storage cupboard
First Floor Landing
Stairs leading from the ground floor, loft hatch, storage cupboard, doors to rooms
Bedroom One - 11' 11'' x 8' 6'' (3.62m x 2.60m)
Double glazed window to the rear aspect, radiator, door to the en-suite
En-Suite
A three piece white suite comprising a low level wc, wash hand basin and shower enclosure, tiled walls to wet areas, radiator, extractor fan
Bedroom Two - 10' 3'' x 8' 6'' (3.12m x 2.60m)
Double glazed window to the front aspect, radiator
Bedroom Three - 9' 0'' x 6' 4'' (2.75m x 1.92m)
Double glazed window to the rear aspect, radiatior
Bathroom
A three piece white suite comprising a low level wc, wash hand basin and panelled bath, tiled walls to wet areas, radiator, obscure double glazed window to the front aspect
Front Aspect
Off street parking for two vehicles, side pedestrian access gate leading to the rear garden
Rear Aspect
Enjoying a sunny, southerly aspect the garden is mainly laid to lawn with an area of patio laid to paving with borders of plants and shrubs, a wooden storage shed, side pedestrian access gate to the front aspect, all enclosed by boundary fencing
Photo Gallery
Bristol BS31 2FS
































