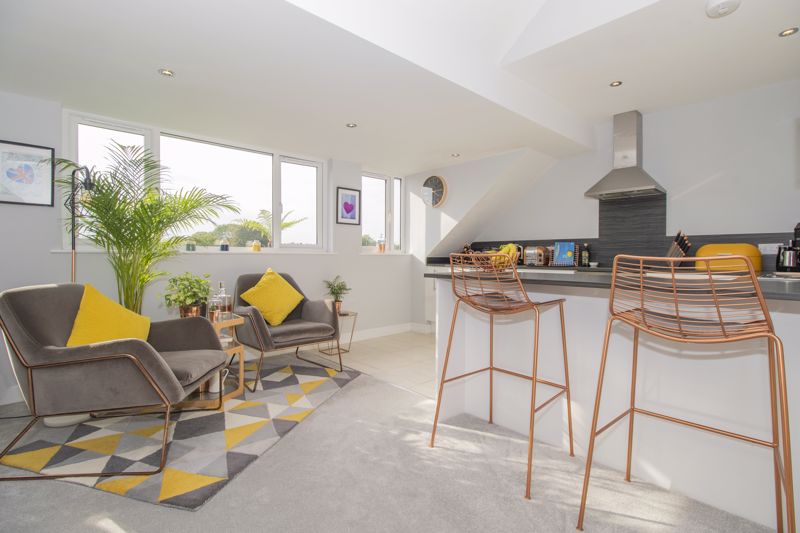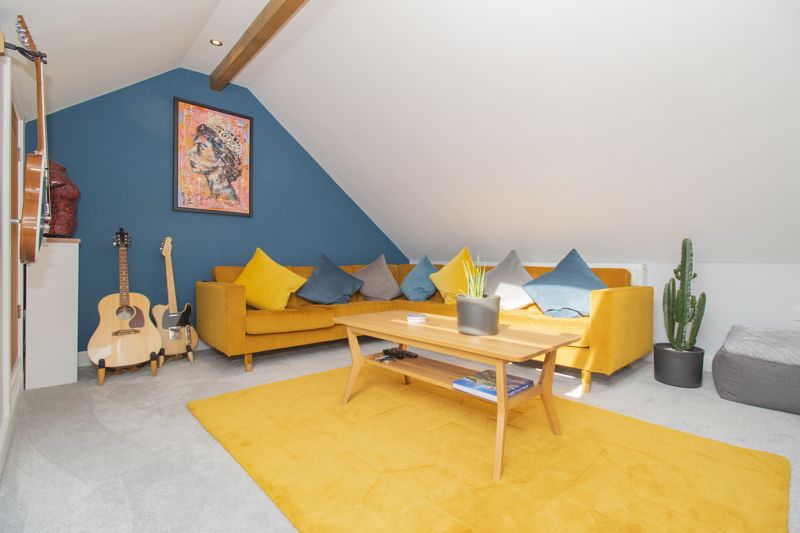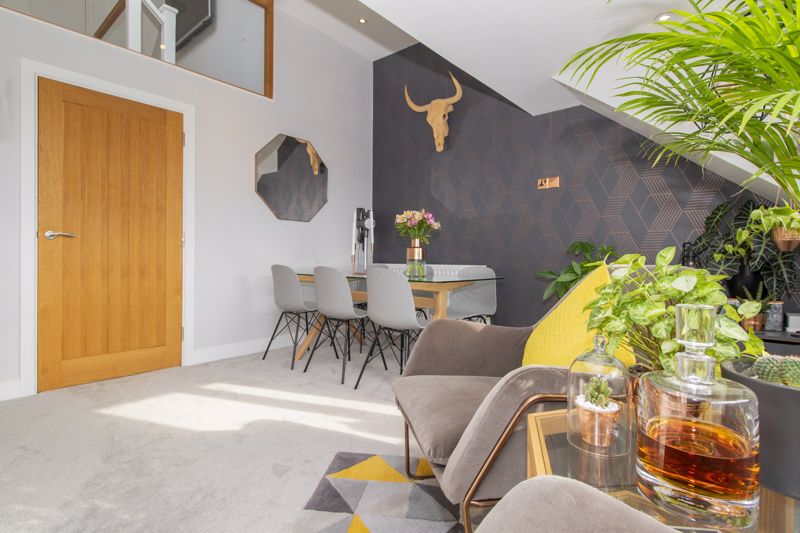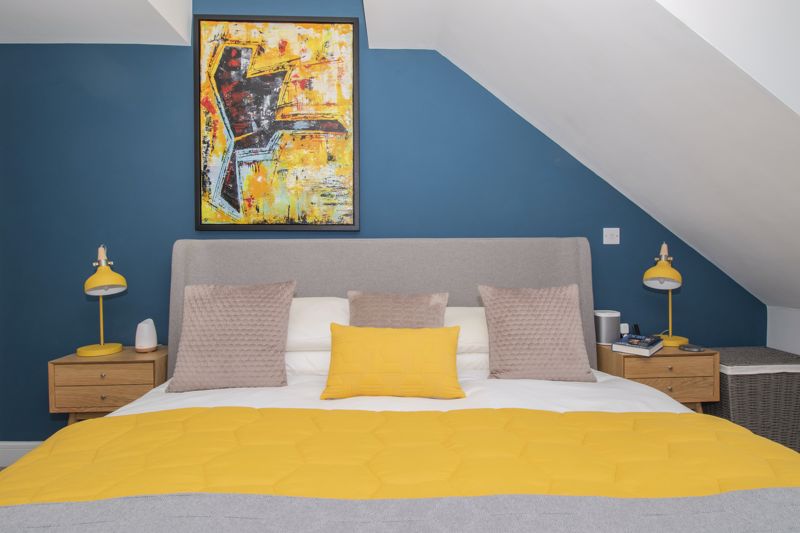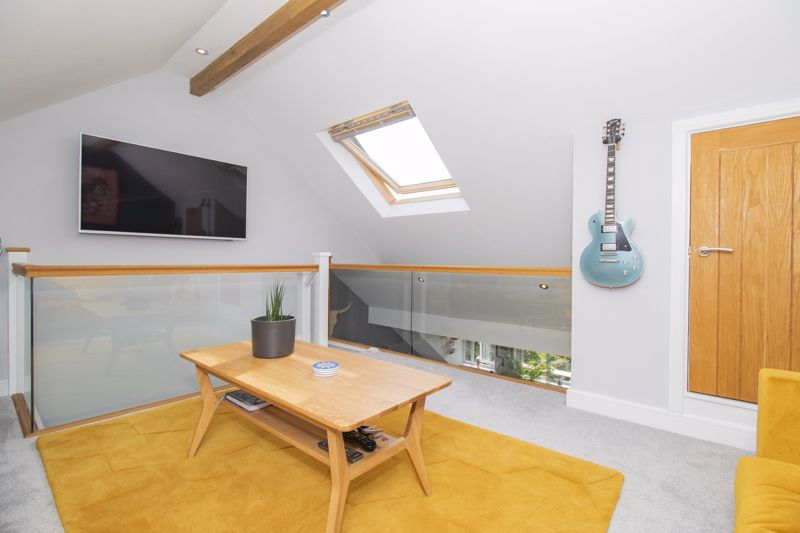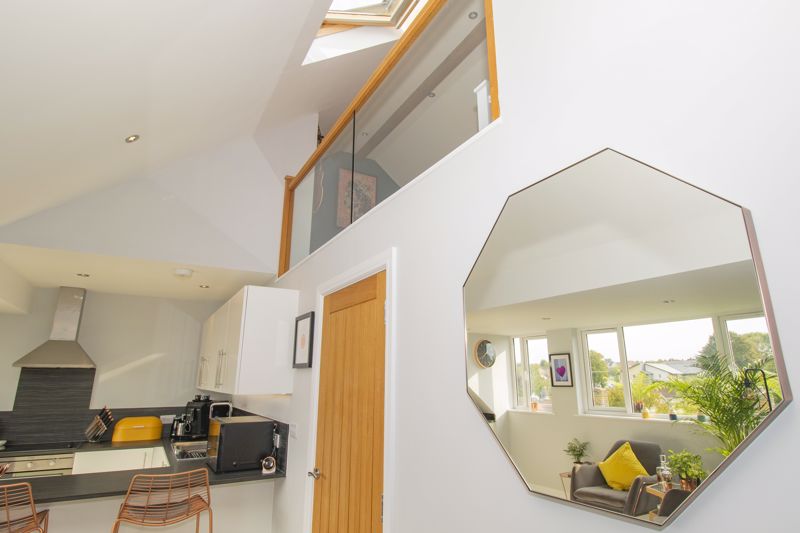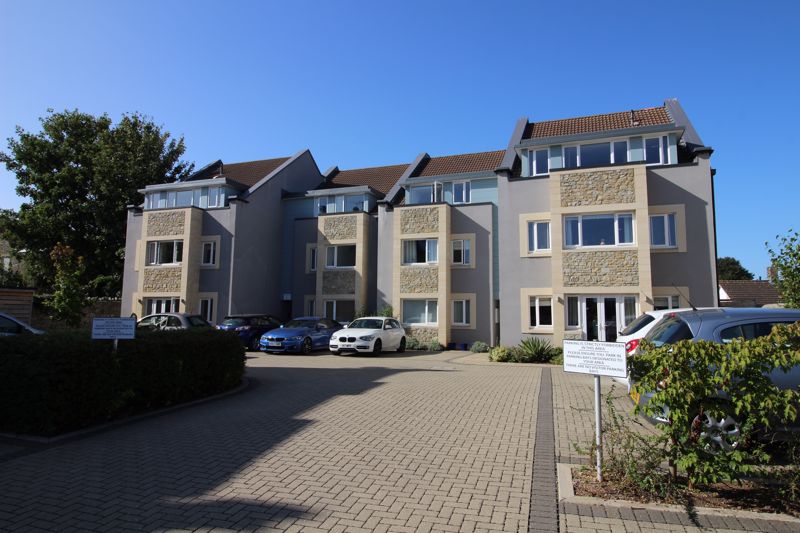Temple Street, Keynsham, Bristol £279,950
Please enter your starting address in the form input below.
Please refresh the page if trying an alernate address.
- Contemporary Duplex Apartment
- Top Floor Position
- Two Bedrooms (Master With En-Suite)
- Allocated Parking
- Superb Open Plan Living Space
- Keynsham High Street Location
A superb, top floor duplex apartment presented to an exemplary standard. Built circa 2015 this attractive development is conveniently located, only a short stroll to bustling Keynsham High Street and the beautiful walks of Dapps Hill and beyond. Positioned to the second floor, the spacious accommodation spans two floors featuring vaulted ceilings and a mezzanine level. Bathed in natural light the apartment enjoys a sunny westerly orientation to the rear aspect, whilst to the front aspect, both bedrooms benefits views towards the countryside. A welcoming hallway provides access to the first floor mezzanine level, whilst two bedrooms (master with en-suite), a bathroom and a large open plan living room are all appointed to the entrance floor. The mezzanine level provides a further lounge area, complete with a large storage cupboard. Further storage can be found by way of a secure immediately adjacent to the apartment door. Furthermore the property is heated via gas central heated, double glazed and benefits an allocated parking space and communal bike store.
Rooms
Entrance
Entrance to the property is via n intercom system with access via the communal hallway and stairs leading to the second and top floor. A cupboard can be found immediately outside the apartment door providing valuable storage facilities, private to this apartment.
Hallway
Entrance door from the communal area, stairs leading to the mezzanine level with storage cupboard under, intercom system, radiator, doors to rooms
Open Plan Living Room - 19' 9'' x 13' 6'' (6.03m x 4.11m)
A superb open plan room bathed in natural light due to the large double glazed windows with a westerly aspect and views of the surrounding area. The room benefit a vaulted ceiling with large 'Velux' window and views from the mezzanine level above. The kitchen comprises a number of matching wall and base units with roll top work surfaces over and matching upstand, a sink and drainer unit with mixer taps over, a selection of integrated appliances, breakfast bar with seating under, feature undercounter lighting and plinth spot lighting. Further spot lighting to the room, part tiled flooring to the kitchen, radiator
Bedroom One - 13' 6'' x 9' 4'' (4.11m x 2.85m)
Double glazed window to the front aspect with views towards the countryside, radiator, built in wardrobes, door to the en-suite
En-Suite
A contemporary three piece white suite comprising a pedestal wash hand basin, a low level wc and shower enclosure, tiled walls and flooring, chrome heated towel radiator, spot lighting, extractor fan
Bedroom Two - 10' 0'' x 5' 7'' (3.05m x 1.69m)
Double glazed window to the front aspect, radiator
Bathroom - 6' 11'' x 5' 7'' (2.10m x 1.69m)
A contemporary three piece white suite comprising a close coupled wc, pedestal wash hand basin and a panelled bath with shower over, tiled walls and flooring, spot lighting, extractor fan, chrome heated towel radiator, fitted wall mirror
Mezzanine Level - 15' 5'' x 12' 0'' (4.70m x 3.65m)
A light and airy room with views over the ground floor, large 'Velux' window to the rear aspect, large storage cupboard housing the gas combination boiler, stairs leading from the hallway with glazed balustrades and Oak handrails, radiator
Exterior
Attractive, well kept grounds offer an allocated parking space, together with a communal bike and bin store
Photo Gallery
Bristol BS31 1FT












