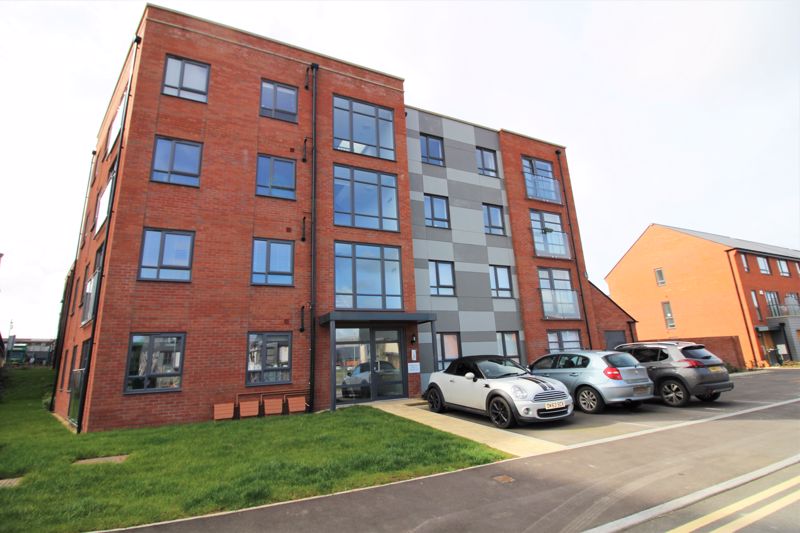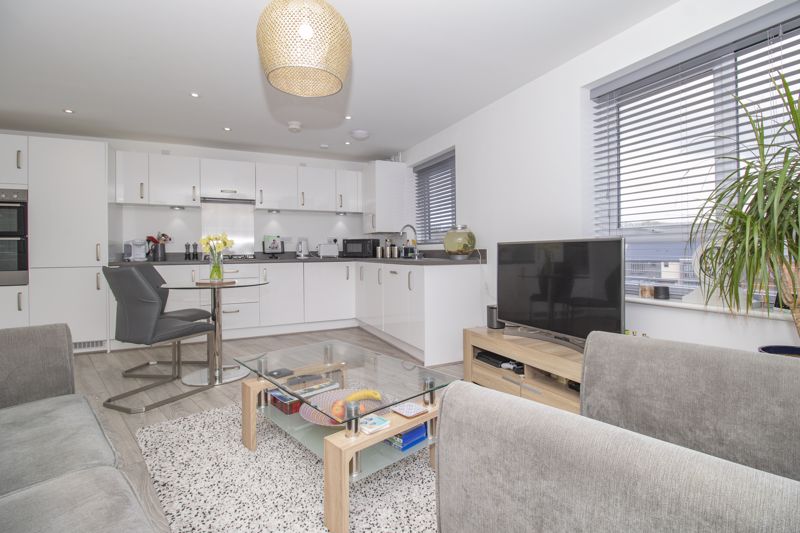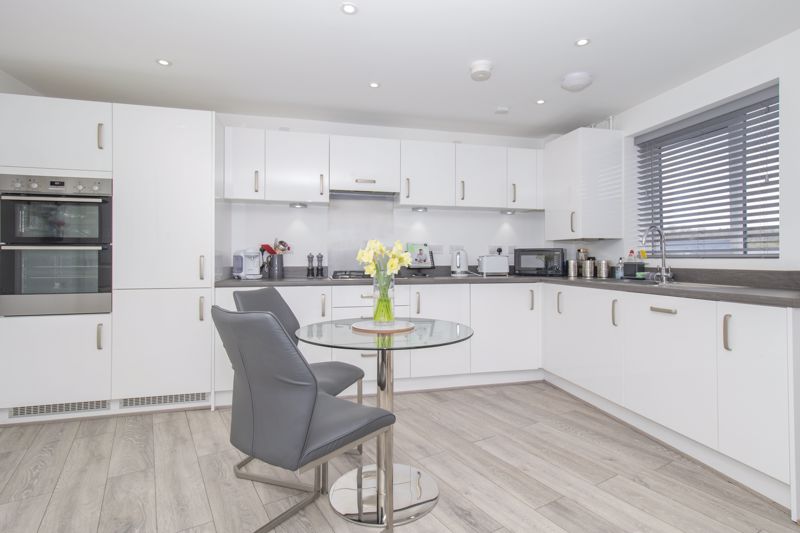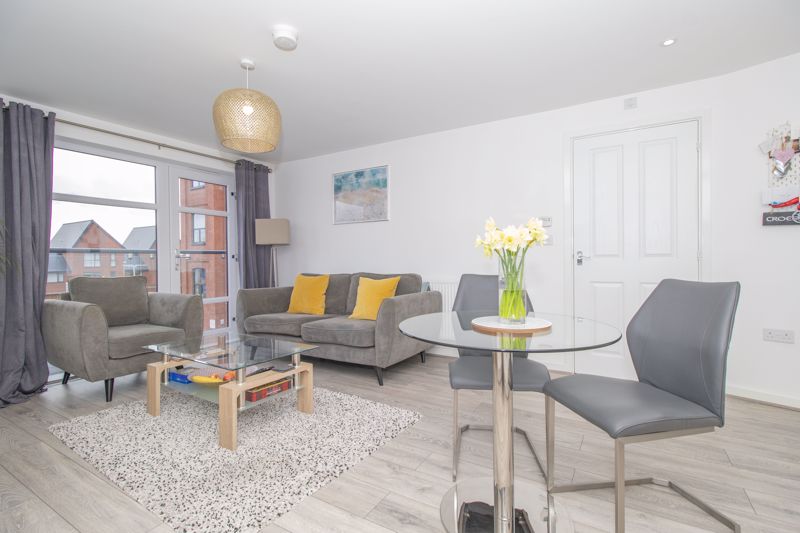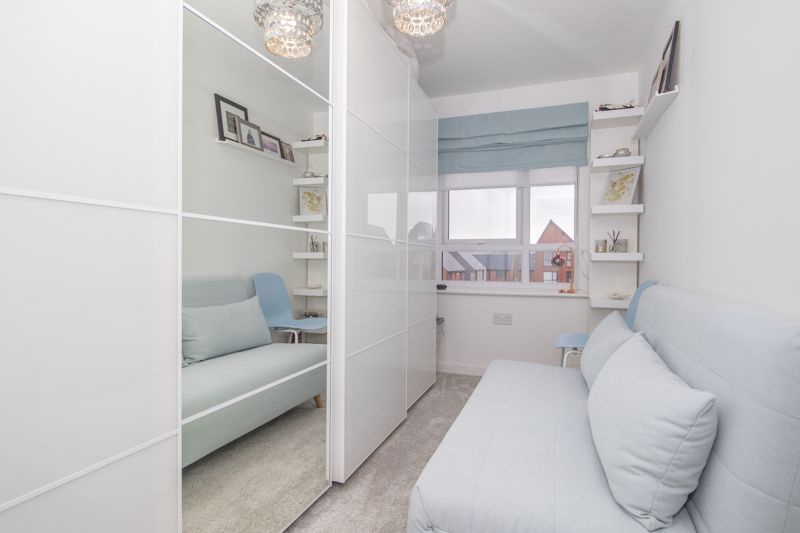Trajectus Way, Keynsham, Bristol Offers in Excess of £250,000
Please enter your starting address in the form input below.
Please refresh the page if trying an alernate address.
- Second Floor Apartment
- Two Bedrooms
- En-Suite To Master Bedroom
- Large Open Plan Living Room With Juliette Balcony
- Allocated & Visitor Parking
- NO CHAIN!
- Fitted Kitchen With Integrated Appliances
- Quiet Location Within The Popular Somerdale Development
Occupying a fantastic position with the iconic former Chocolate Factory site within Keynsham is this stylish two bedroom apartment. Residing near to the heart of the development with many community amenities on the doorstep, this gorgeous apartment offers many advantages for the professional buyer. Boasting an exposed brick, industrial profile in keeping with the neighbouring former Somerdale factory, this beautifully designed home can be found upon an upper floor, with exceptional natural light flooding throughout.
Internally a contemporary design is sure to impress, particularly with a beautiful, naturally lit open plan kitchen/ lounge which benefits a lovely view towards Kelston. A glazed Juliette style balcony enhances the appeal of this room which is excellently appointed with a generous fitted kitchen, dual aspect windows and tasteful décor. The decorative attention to detail can further be found throughout each of it’s two bedrooms and two bathrooms which lead from the hallway. The master bedroom benefits an attractive en-suite shower room, with the ‘main’ bathroom offering a high specification finish and attractive tiling.
Throughout this property, bright and neutral finishes can be found offering a good foundation of a blank canvas for any new buyer to move into and make their own.
The development itself has rapidly earned a prestigious status, with an excellent selection of facilities found within the site to include a gymnasium and swimming pool, a doctors surgery, a primary school and eateries just to name a few. For commuters, Keynsham railway station resides just a short, pleasant stroll from the property, with the amenities of Keynsham high street a short distance away. NO CHAIN!
Rooms
Entrance
Entrance is via a communal hallway, stairs and landing via an intercom system
Hallway
Entrance door to the apartment, intercom system, storage cupboard, radiator, spot lighting, laminate flooring, doors to rooms
Bedroom One - 11' 8'' x 10' 1'' (3.55m x 3.07m)
Double glazed window to the side aspect, radiator, door to the en-suite
En-Suite
A three piece white suite comprising a low level wc, pedestal wash hand basin and shower enclosure with 'Monsoon' shower attachment, radiator, tiled splash backs and flooring, spot lighting, extractor fan, radiator
Bedroom Two - 11' 8'' x 6' 8'' (3.55m x 2.03m)
Double glazed window to the side aspect, radiator
Bathroom - 8' 0'' x 6' 8'' (2.43m x 2.02m)
A three piece white suite comprising a low level wc, pedestal wash hand basin and panelled bath with shower over, tiled splash backs, tiled flooring, chrome heated towel radiator, extractor fan
Open Plan Living Room - 17' 3'' x 14' 8'' (5.25m x 4.48m)
(Measurements taken to the maximum points) Dual aspect windows with two double glazed windows to the front aspect and double glazed door with full height floor to ceiling side panel window to the side aspect with glazed 'Juliette' balcony. The kitchen comprises a large selection of fitted units with high gloss white doors and roll top work surfaces over, matching up-stands, one and a half bowl sink and drainer unit with mixer taps over, integrated double oven, gas hob with extractor hood over and stainless steel splash back, further integrated appliances include a fridge / freezer and washer / dryer, a gas combination boiler housed in a kitchen wall unit, spot lighting, radiator, extractor fan
Exterior
Allocated parking for one vehicle with a three further visitor spaces available
Photo Gallery
Bristol BS31 2FZ












