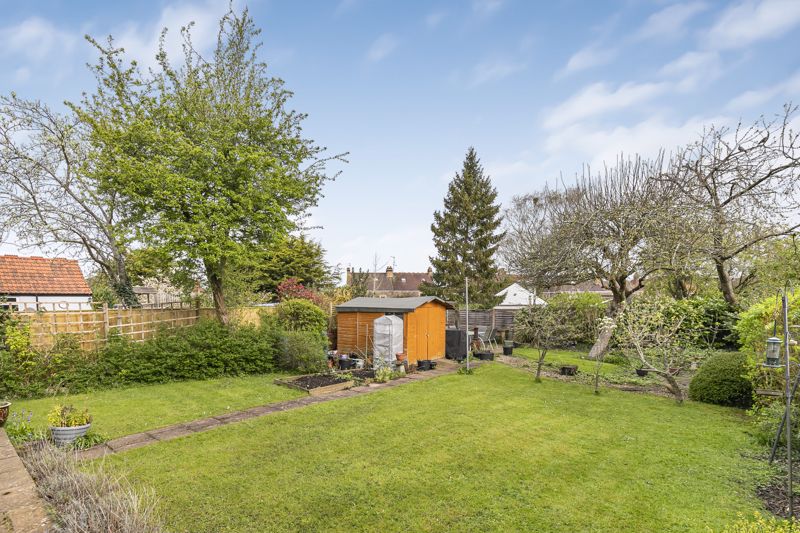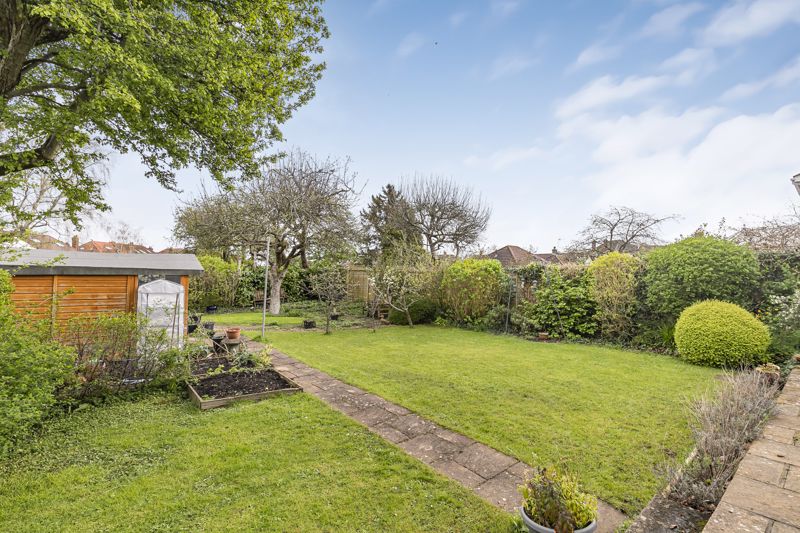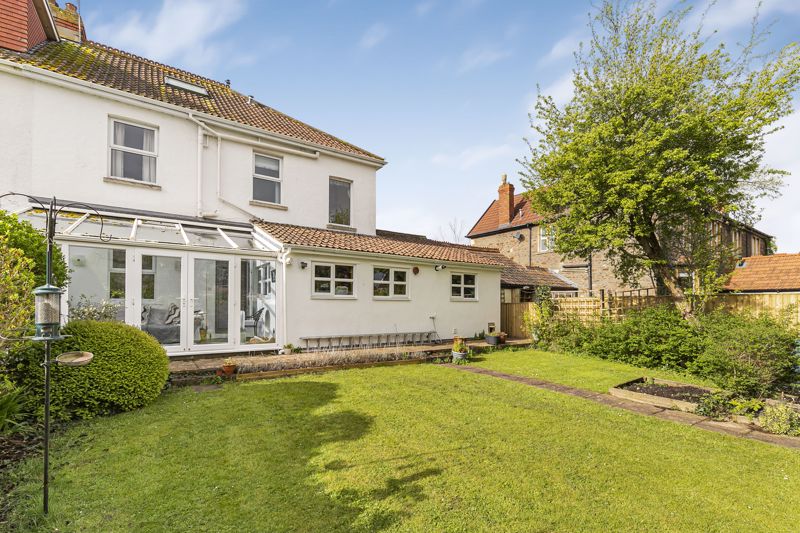Kelston Road, Keynsham, Bristol £565,000
Please enter your starting address in the form input below.
Please refresh the page if trying an alernate address.
- Substantial Three/Four Bedroom Semi Detached
- Four Separate Reception Rooms
- En-Suite, Downstairs Cloakroom & Pantry
- Driveway & Garage
- Sizeable Plot With Extensive Gardens
- Onward Chain Complete
- Owned Solar Panels
A fine family home exuding character set within a fantastic position in Keynsham. Built upon traditional values within the early 1900’s, this handsome semi-detached property sits just a short stroll from the highly regarded St John’s primary school and benefits good access to the amenities of the high street.
Providing a wealth of space for family living, this characterful home boasts a generous arrangement of rooms over ground and first floor levels, to include an en-suite loft room occupying the second floor. A recent addition and valuable benefit, has been the installation of the solar panels, providing a financial benefit through the reduction of the monthly bills.
The ground floor provides four independent reception rooms, in addition to the kitchen, w.c and converted garage/utility, with a particular mention to the enviable pantry which is sure to appeal to any enthusiastic cook! Throughout each room both at this level and above, there are many charming finds to include picture rails and original fitted cupboards, with wonderful ceiling heights that add an immediate sense of grandeur. The sizeable bay fronted lounge is sure to be of particular appeal, in our opinion offering itself as the heart of the home.
An attractive curved staircase leads to the first floor landing which is beautifully lit via dual aspect windows, offering attractive views toward the outside. Three bedrooms, all of which offer double bed proportions, in addition to a four piece family bathroom suite reside upon this floor. Further characterful finds add a welcome charm to this floor which in keeping with downstairs, retains the charm of it’s era. A further staircase leads to the second floor loft room which presents excellent proportions and even benefit it’s own private en-suite shower room.
Outside, this home is complimented by a sizeable, established rear garden, ideal for family play and enjoyment. An attractive garden to the front adds a further burst of appeal to the property, with an all important private driveway to the side. Offered to the market with the vendors suited, we look forward to inviting you through the pink door to this home which is sure to alight the senses of any discerning buyer!
Rooms
Entrance Hallway
Solid wooden entrance door with stain glass insert, stairs leading to the first floor with under stairs storage cupboard, radiator, picture rail, doors to the sitting room, lounge and dining room
Sitting Room - 13' 1'' x 11' 11'' (4.00m x 3.62m)
Double glazed window to the front aspect, radiator, picture rail, wooden storage cupboard
Lounge - 16' 2'' x 15' 1'' (4.92m x 4.60m)
(Measurements taken to the maximum points) Double glazed square bay window to the front aspect, two radiators, a gas feature fireplace with tiled hearth and surround, picture rail
Dining Room - 11' 4'' x 11' 0'' (3.45m x 3.35m)
Double glazed window to the conservatory, a built in wooden dresser, radiator, door to the rear lobby
Rear Lobby
Tiled flooring, doorway to the kitchen, doors to the pantry, cloakroom and conservatory
Pantry
Tiled flooring and shelved, lighting
Cloakroom
A two piece white suite comprising a low level wc and wash hand basin set in vanity unit with storage under, tiled flooring and splash backs, extractor fan
Conservatory - 13' 11'' x 9' 6'' (4.25m x 2.90m)
Double glazed 'French' doors with floor to ceiling side panel windows to the rear garden, glazed roof with opener, laminate flooring
Kitchen - 11' 10'' x 9' 0'' (3.6m x 2.75m)
A selection of fitted base units with roll top work surfaces over, one and a half bowl sink and drainer unit with mixer taps over, tiled splash backs, tiled flooring, space for a 'Range' cooker and dishwasher, dual aspect double glazed windows to the rear aspect, heated towel radiator, door to the utility room
Garage / Utility - 16' 5'' x 8' 11'' (5.0m x 2.71m)
Please note - The up and over door in in place, however internally insulation and panelling has resulted in the door not being accessible. Currently in situ is a utility room with double glazed window to the rear aspect, a Belfast style sink, work surface with space and plumbing for a washing machine, tumble dryer and fridge / freezer, a wall mounted 'Worcester' gas combination boiler
First Floor Landing
Stairs leading from the ground floor, dual aspect double glazed window to the rear and side aspect, double doors leading to a shelved airing cupboard, doors leading to the bedrooms and family bathroom, doorway and stairs leading to the loft room
Bedroom One - 15' 1'' x 13' 1'' (4.61m x 4.00m)
Double glazed windows to the front aspect, feature fireplace, radiator, picture rail
Bedroom Two - 13' 1'' x 11' 11'' (4.00m x 3.63m)
Double glazed window to the front aspect, radiator, feature fireplace, picture rail
Bedroom Three - 11' 6'' x 11' 0'' (3.50m x 3.35m)
Double glazed window to the rear aspect, radiator, feature fireplace, picture rail
Bathroom - 9' 5'' x 7' 7'' (2.86m x 2.32m)
A four piece white suite comprising a low level wc, pedestal wash hand basin, a panelled whirlpool bath with central mixer taps and a separate shower enclosure, tiled walls and flooring, heated towel radiator, obscure double glazed window to the rear aspect
Second Floor Landing
Stairs leading from the first floor, door to
Loft Room - 13' 6'' x 13' 1'' (4.11m x 4.00m)
Currently used as a fourth double bedroom and comprising a 'Velux' window to the rear aspect, radiator, storage recess and storage cupboards into the eaves, opening to the en-suite
En-suite
A three piece white suite comprising a low level wc, pedestal wash hand basin and shower enclosure, tiled walls, extractor fan, chrome heated towel radiator
Front Aspect
A block paved driveway provides off street parking for several vehicles, an area of lawn with mature plants, trees and shrubs
Rear Aspect
Mainly laid to lawn with areas of patio laid to paving, borders of plants, trees and shrubs, enclosed via boundary wall and fencing
Photo Gallery
Bristol BS31 2JH
Gregorys Estate Agents - Keynsham














































